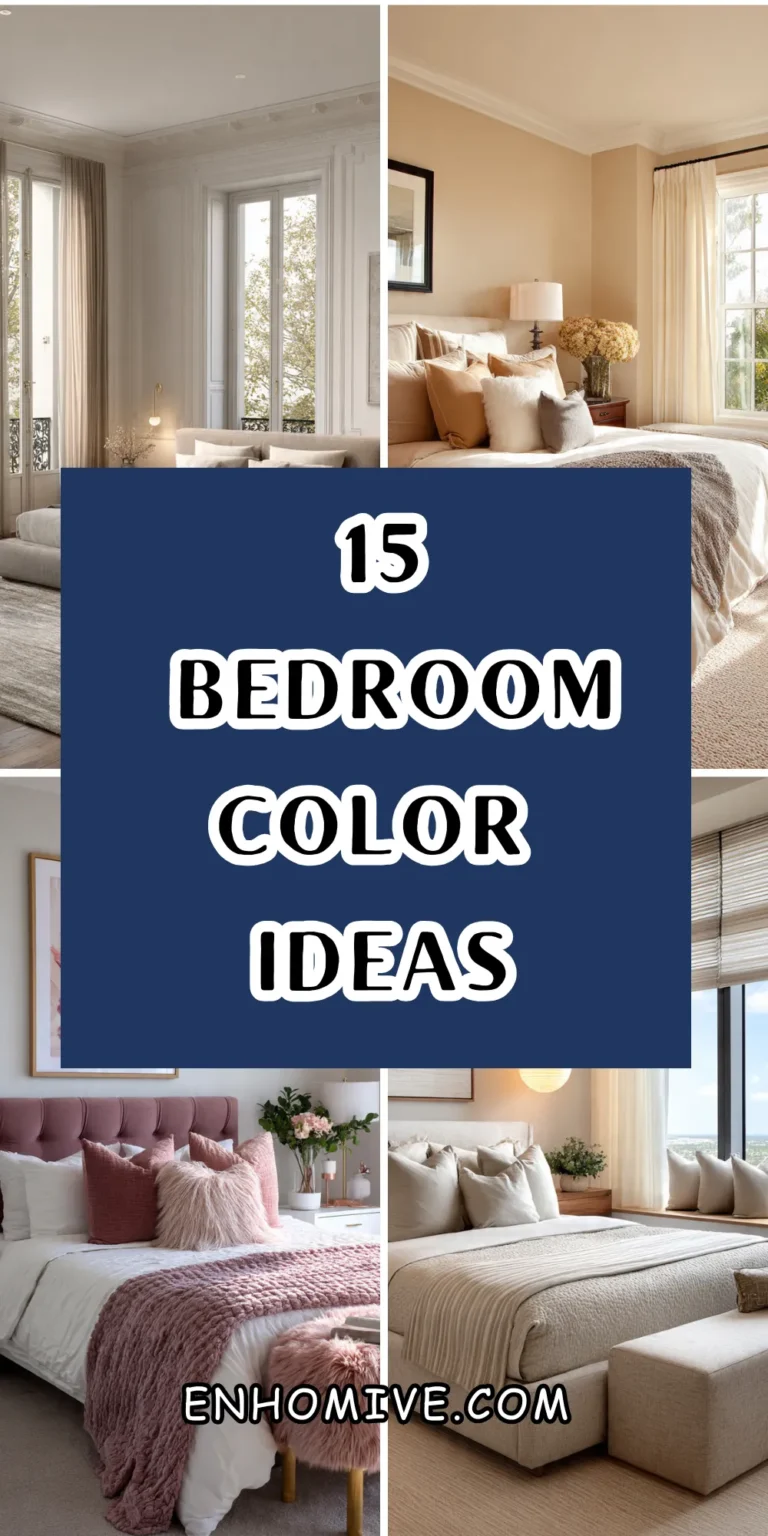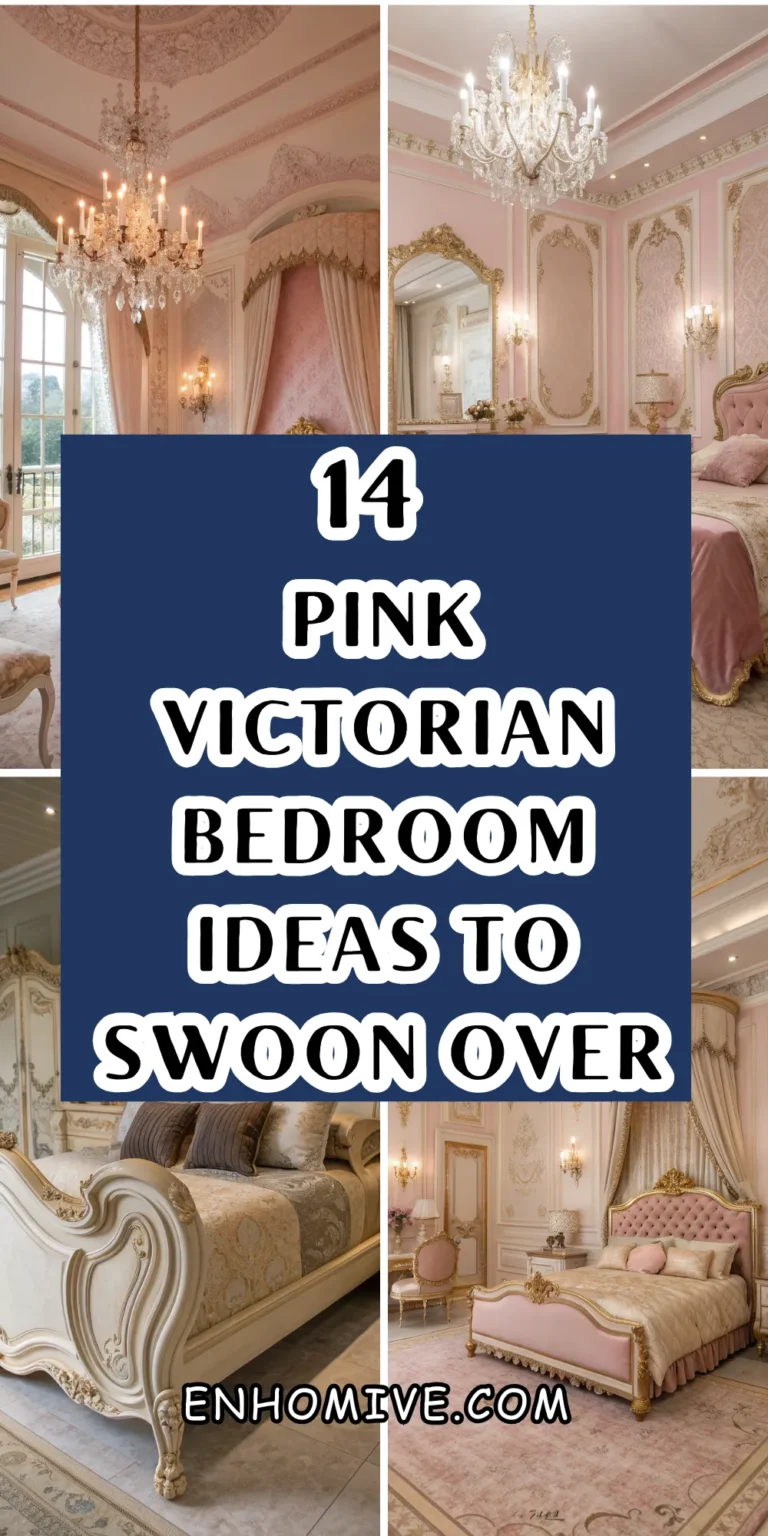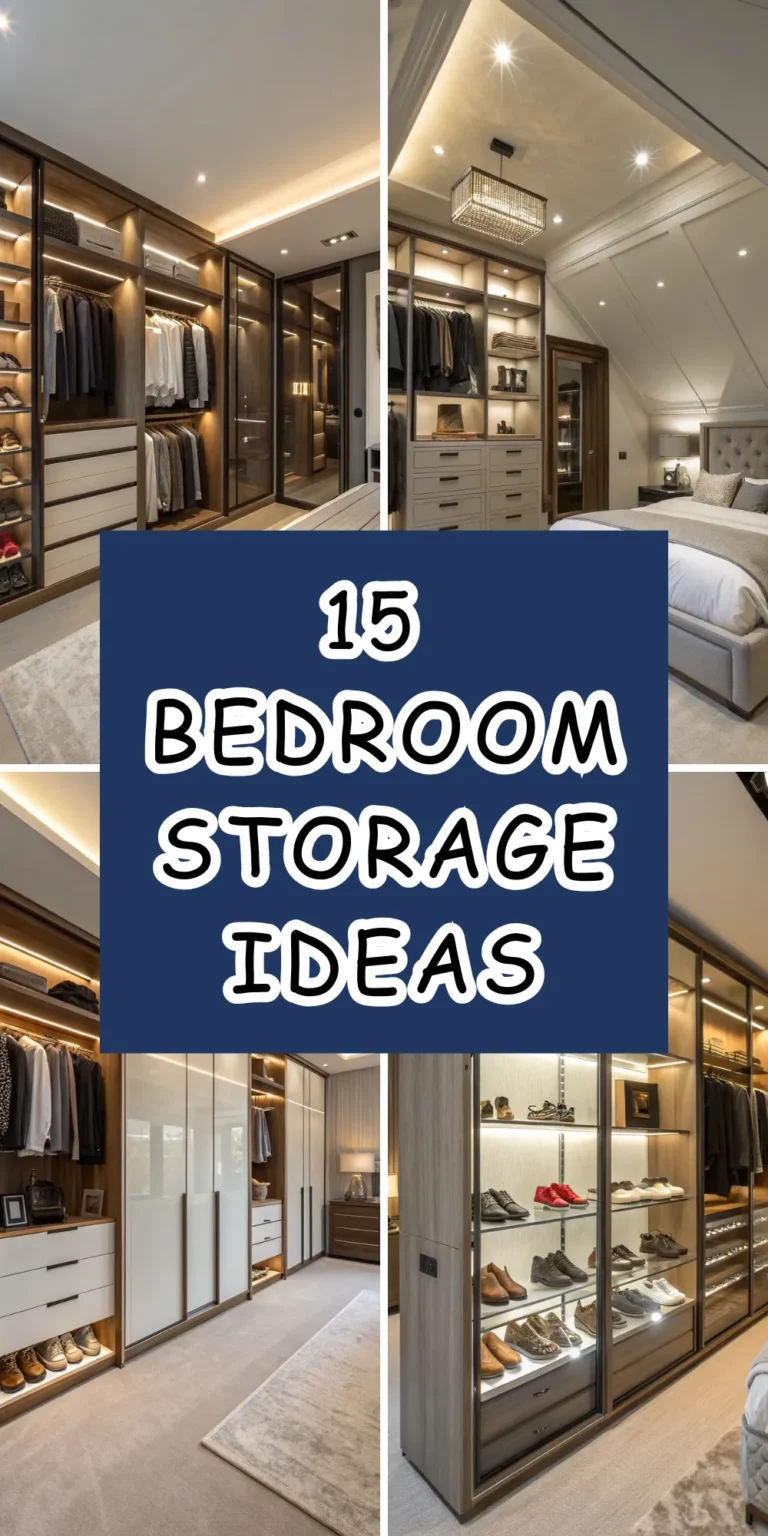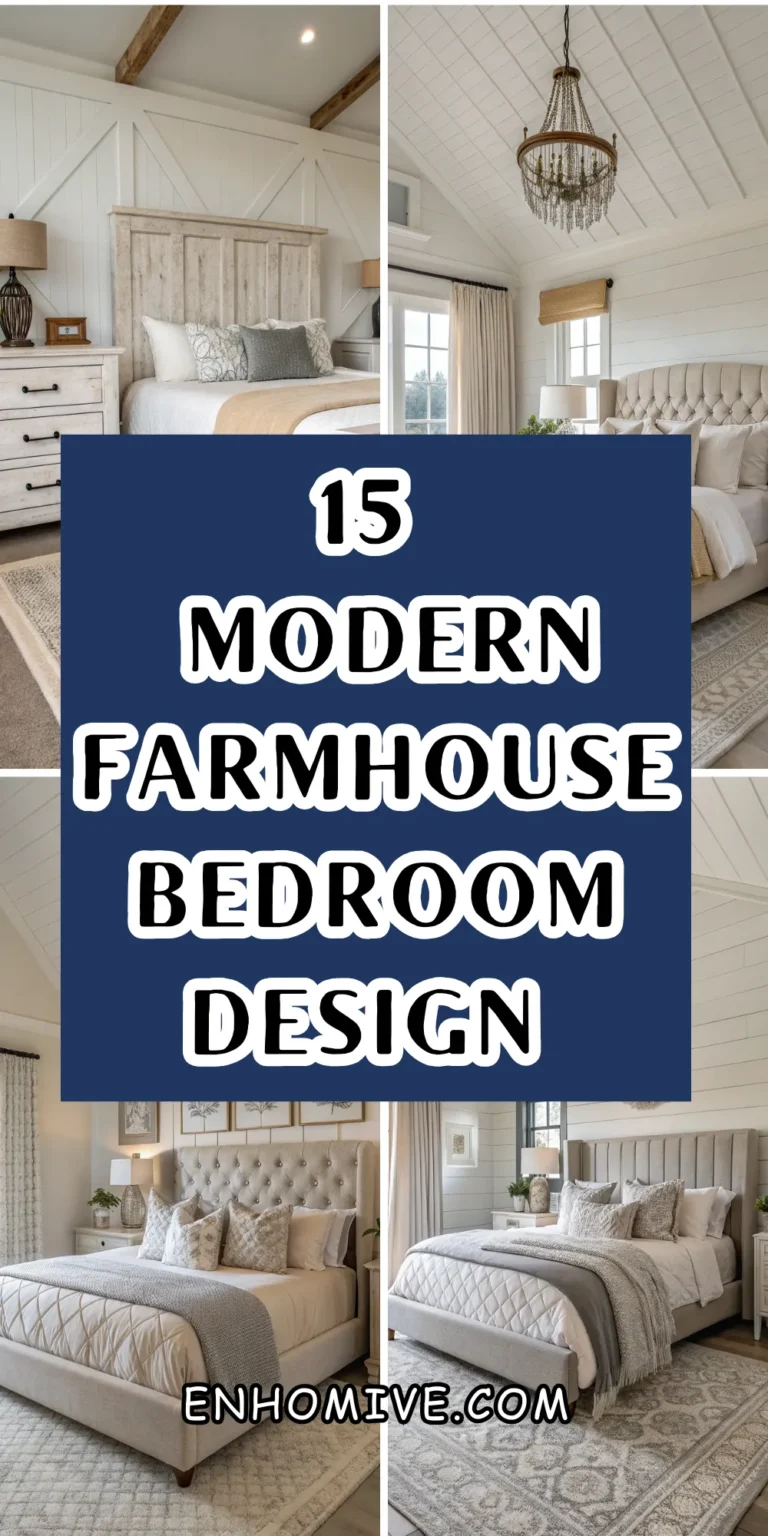14 Rectangle Living Room Layout Ideas for Stylish and Functional Spaces
Rectangular living rooms are one of the most common shapes in homes, but they often feel tricky to style. Too much furniture against the walls makes them look like hallways, while bulky sectionals can overwhelm a narrow footprint. The good news is that with the right layout, you can make a rectangle room feel balanced, cozy, and stylish while still leaving space for flow.
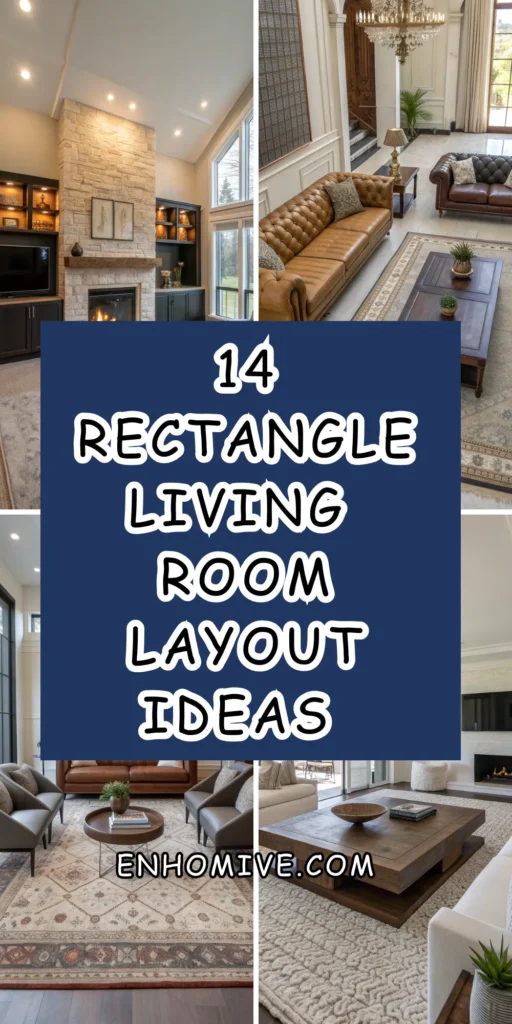
Here are 14 rectangle living room layout ideas that show how to use furniture, lighting, and design tricks to get the best out of every inch.
Centered Sofa with Dual Chairs
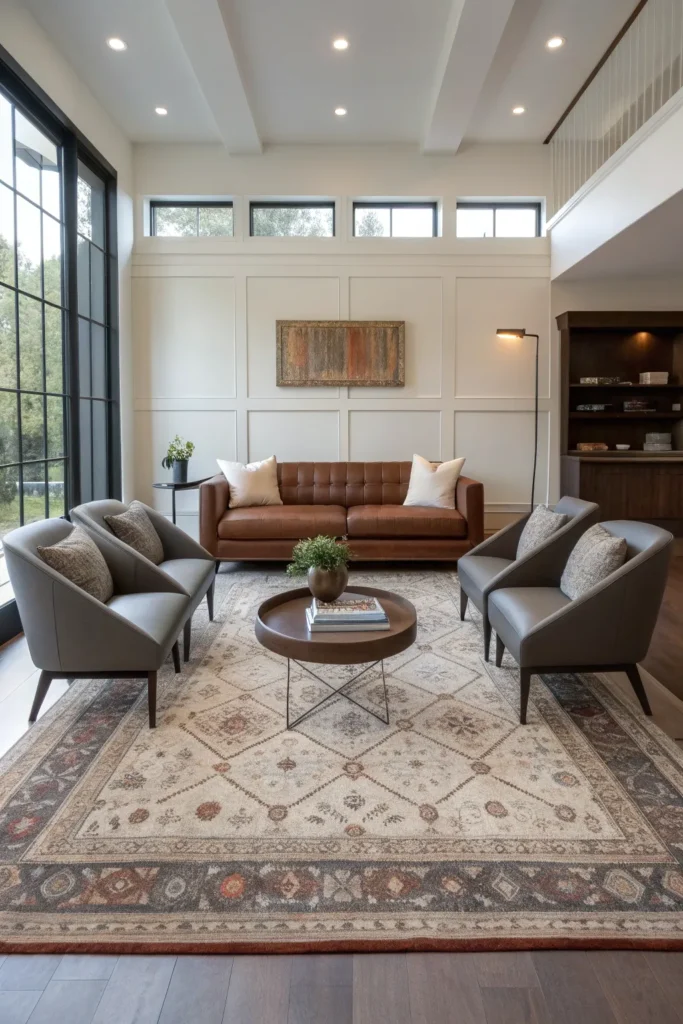
This classic arrangement places the sofa in the middle of the long wall and balances it with two chairs opposite. It creates a conversational space that feels symmetrical and structured, which works well in both narrow and wide rectangles. A large rug underneath pulls everything together.
For a modern twist, opt for sleek armchairs with slim profiles so they don’t feel heavy. Adding a round coffee table between the sofa and chairs keeps the layout flowing smoothly while softening the rectangle’s rigid lines.
L-Shaped Sectional Against the Wall
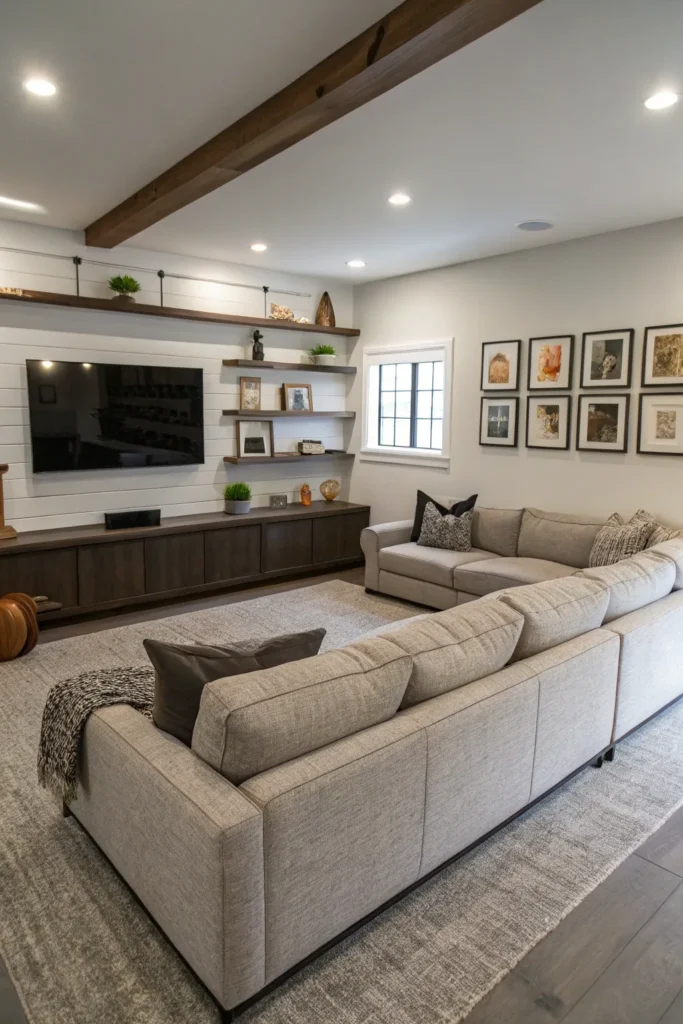
An L-shaped sectional maximizes seating in a rectangular room while keeping the footprint neat. Placing it against the long wall frees up walking space and makes the room feel cozy without cramping.
To avoid a “wall-hugging” look, pair the sectional with floating shelves, framed art, or sconces above it. This makes the wall part of the design rather than a blank backdrop. On the opposite side, a slim console or media unit balances the weight.
Sofa Facing Fireplace or TV Wall
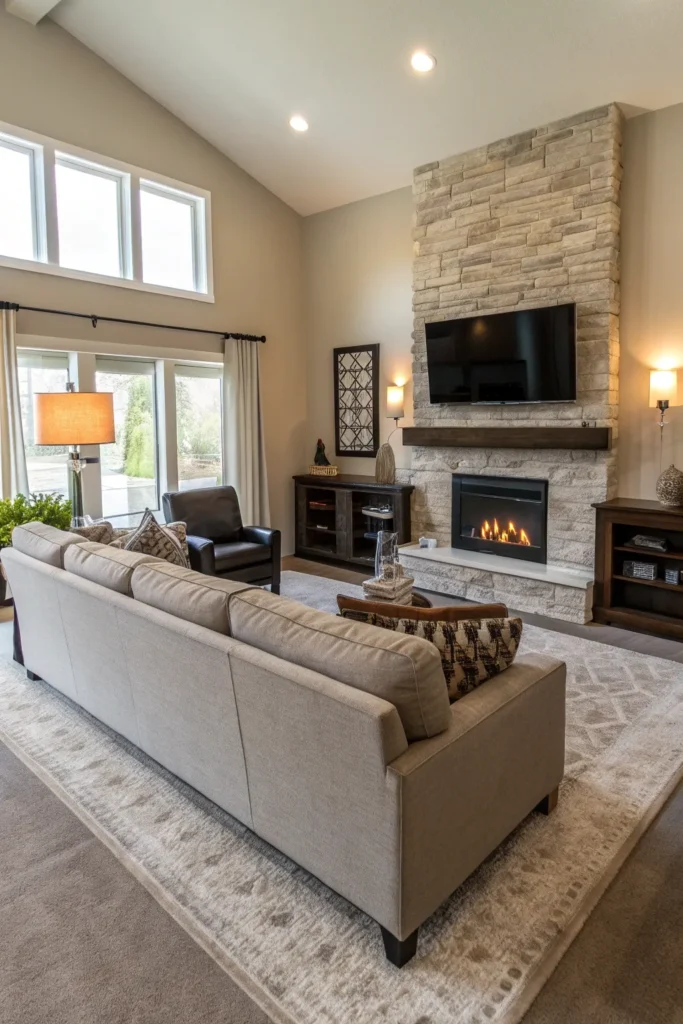
When a rectangle living room has a natural focal point — a fireplace, built-in shelving, or a media wall — orienting the sofa directly opposite creates a sense of order. This layout ensures clear sightlines and makes the room feel intentional.
To avoid unused space behind the sofa, place a narrow console table with lamps or decor. This gives the layout depth while making use of every inch.
Dual Sofas Facing Each Other
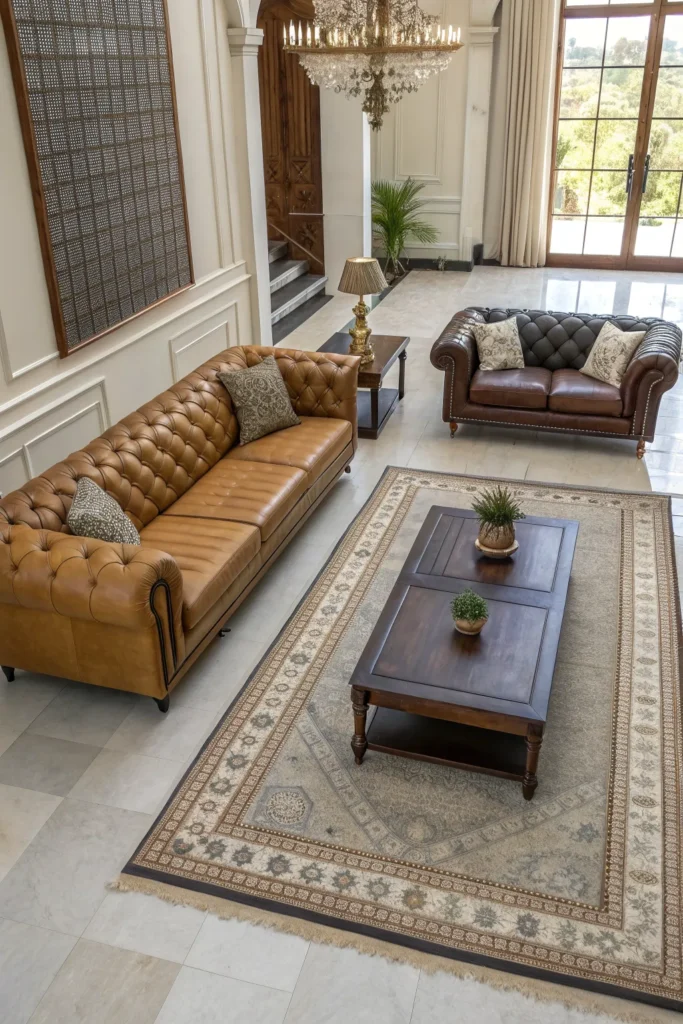
Placing two sofas parallel to each other adds elegance to rectangle rooms. This setup works best in wide rectangles, where you can maintain walking paths on either side. The look is refined and perfect for entertaining.
To keep it from feeling too formal, use mismatched sofas — for instance, one in leather and one in fabric. Add a large coffee table between them and anchor with layered rugs for extra texture.
Corner Reading Nook
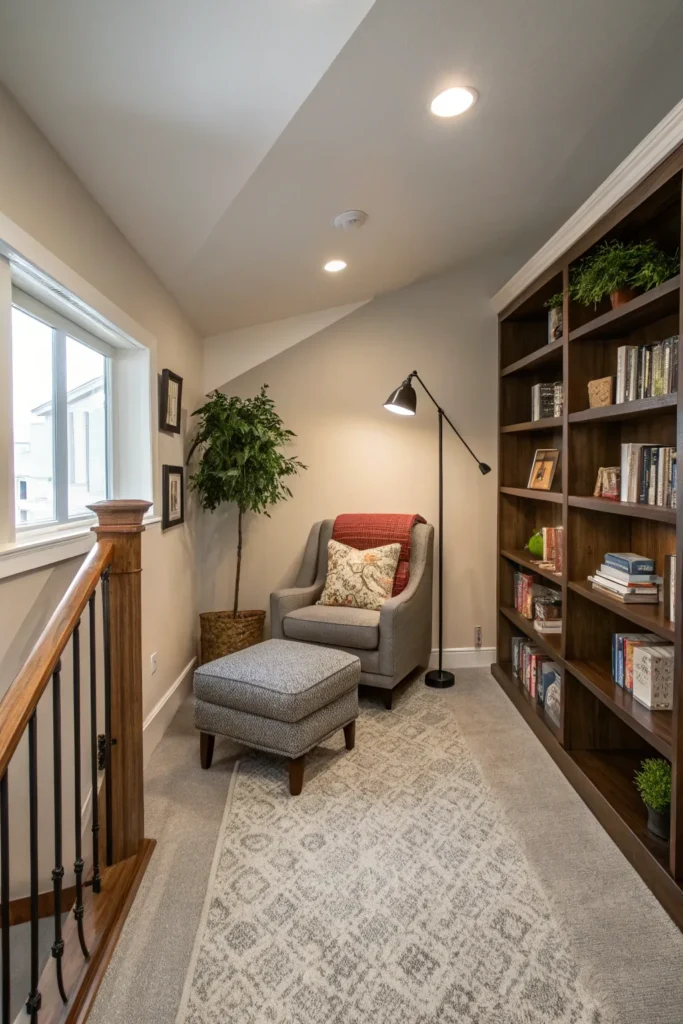
In long rectangle rooms, one corner often feels underutilized. Transform it into a cozy reading nook with an accent chair, floor lamp, and small side table. This creates a “secondary zone” without interfering with the main seating area.
For a stylish touch, use a tall bookshelf or statement plant to visually separate the nook. This layered layout gives the room multiple functions, especially useful in open-plan homes.
Open Flow with Floating Furniture
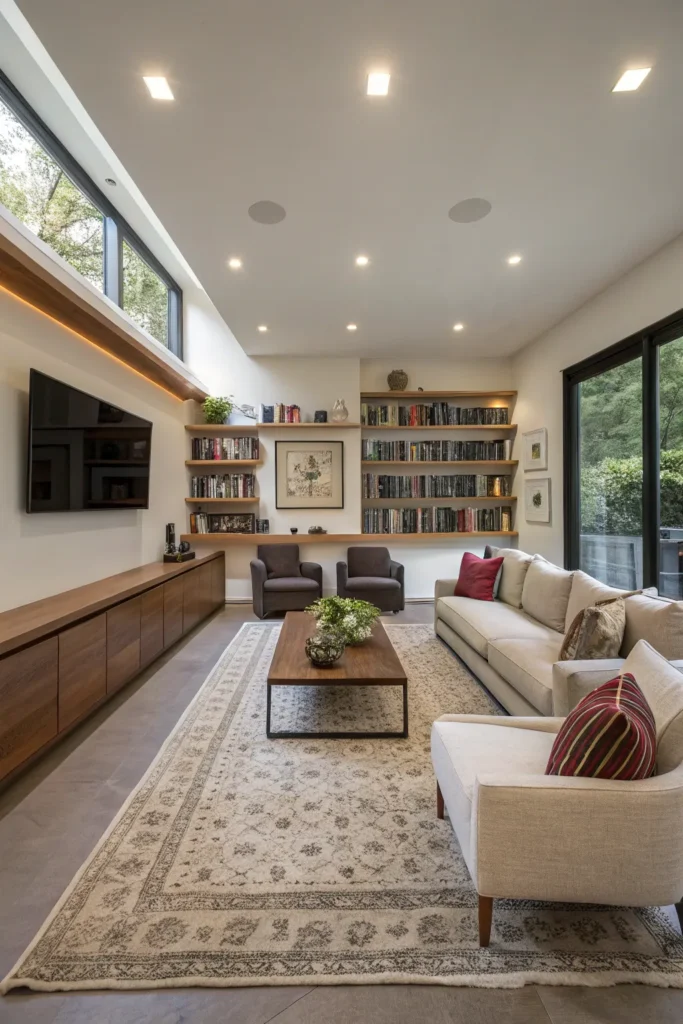
Instead of pushing everything against the walls, float the sofa and chairs inward to create a central seating area. This trick makes a rectangular room feel more intimate, especially if it’s extra long.
Use an area rug to define the floating zone. The remaining space along the walls can hold consoles, low bookshelves, or decorative benches, so the room feels complete without being cluttered.
Living Room + Dining Combo
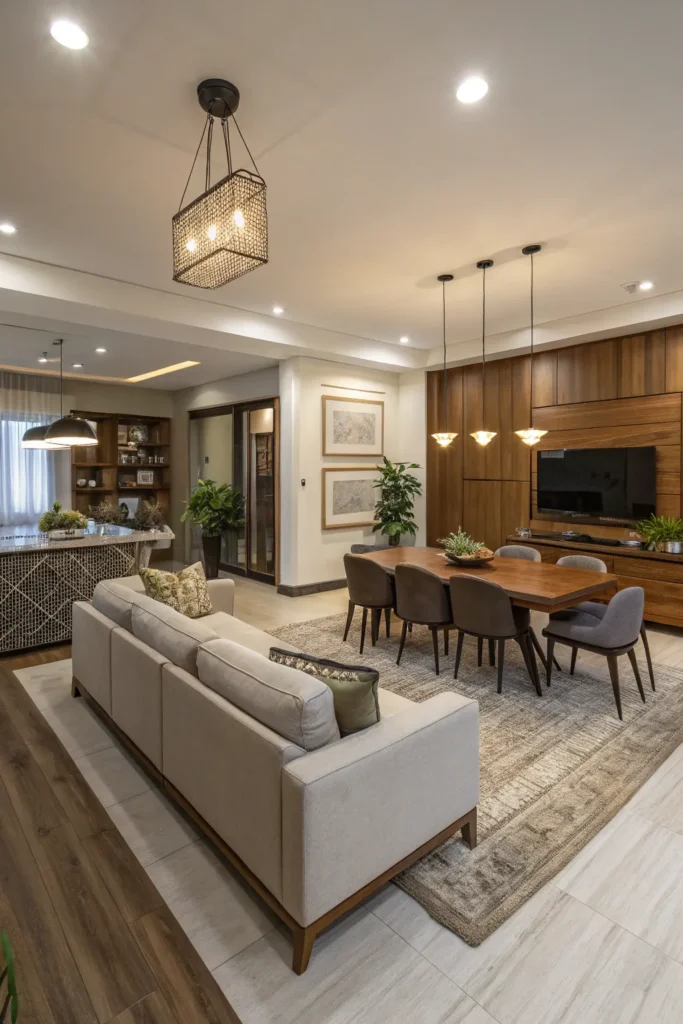
For long rectangles, dividing the space into two zones makes sense: one end for living and the other for dining. Place the sofa toward the center with its back facing the dining side, which helps create a natural boundary.
To keep cohesion, use similar finishes across both areas — for example, matching wood tones in the dining table and coffee table. Pendant lighting above the dining area further defines the layout without adding walls.
Sectional with Ottoman Instead of Coffee Table
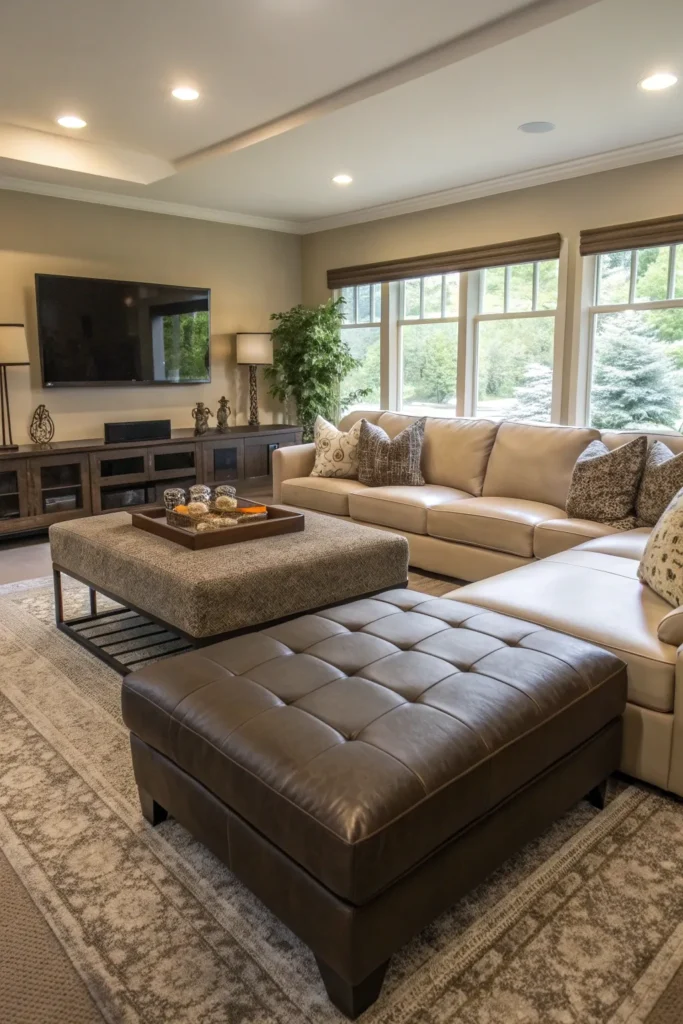
In narrow rectangles, large coffee tables can block circulation. A sleek ottoman solves this by doubling as both a footrest and extra seating. A sectional paired with an ottoman makes the room feel multifunctional and laid-back.
To keep the layout modern, choose a low-profile ottoman in leather or textured fabric. Add a tray on top for drinks or decor, and pair with a slim console table behind the sectional for lamps or storage.
Layered Seating with Benches
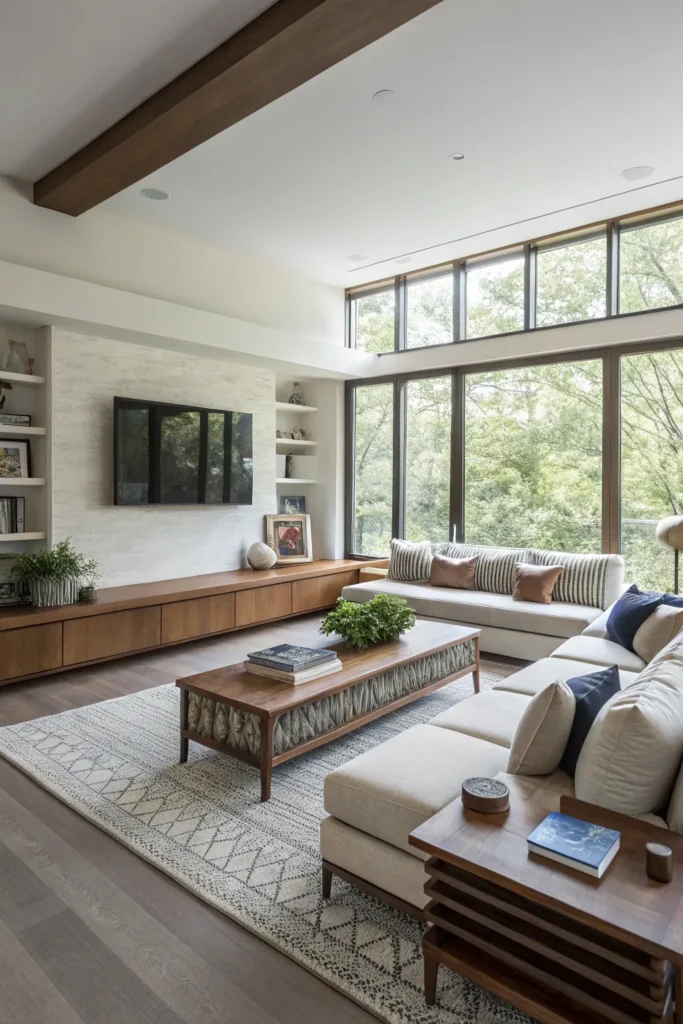
Benches are excellent space-savers in rectangle living rooms. Arrange a sofa along one long wall, chairs across from it, and a bench at the shorter end to complete the rectangle. This makes the room feel finished while offering flexible seating.
A bench with built-in storage works especially well, doubling as a spot for throws or books. To avoid crowding, choose benches with open legs so the layout still feels airy.
Fireplace-Centered Layout
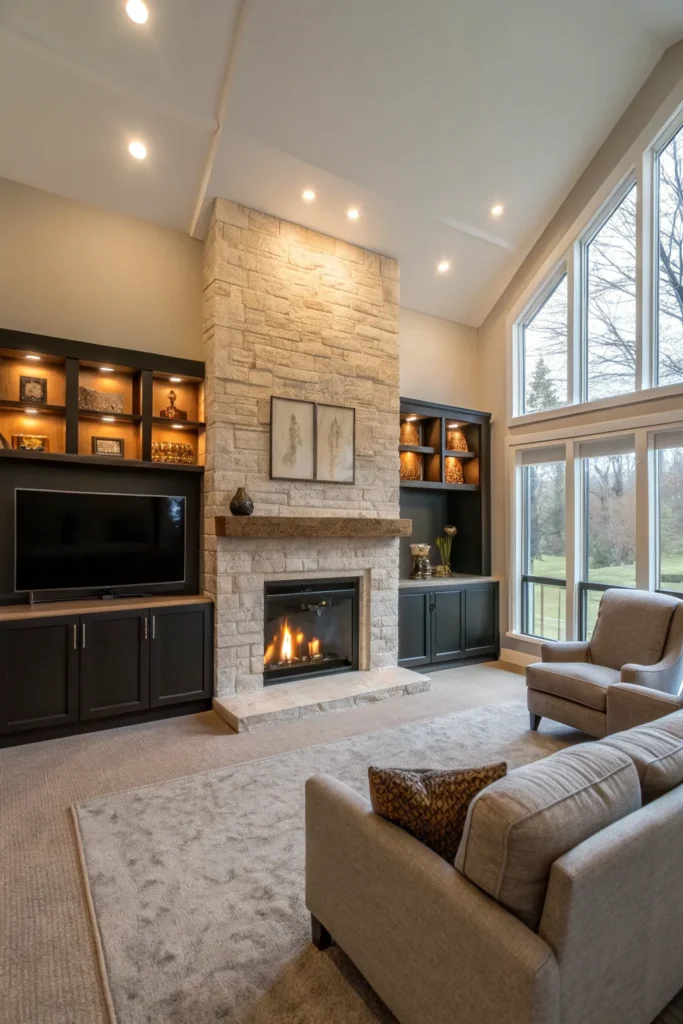
If the room has a central fireplace, make it the heart of the design. Angle chairs slightly toward it and place the sofa opposite for a cozy yet balanced look. This works particularly well in rectangles with fireplaces on shorter walls.
To add more dimension, extend the fireplace visually with shelving or built-in cabinetry on each side. This keeps the room’s vertical lines strong and makes the space feel architecturally rich.
Narrow Room with Slimline Furniture
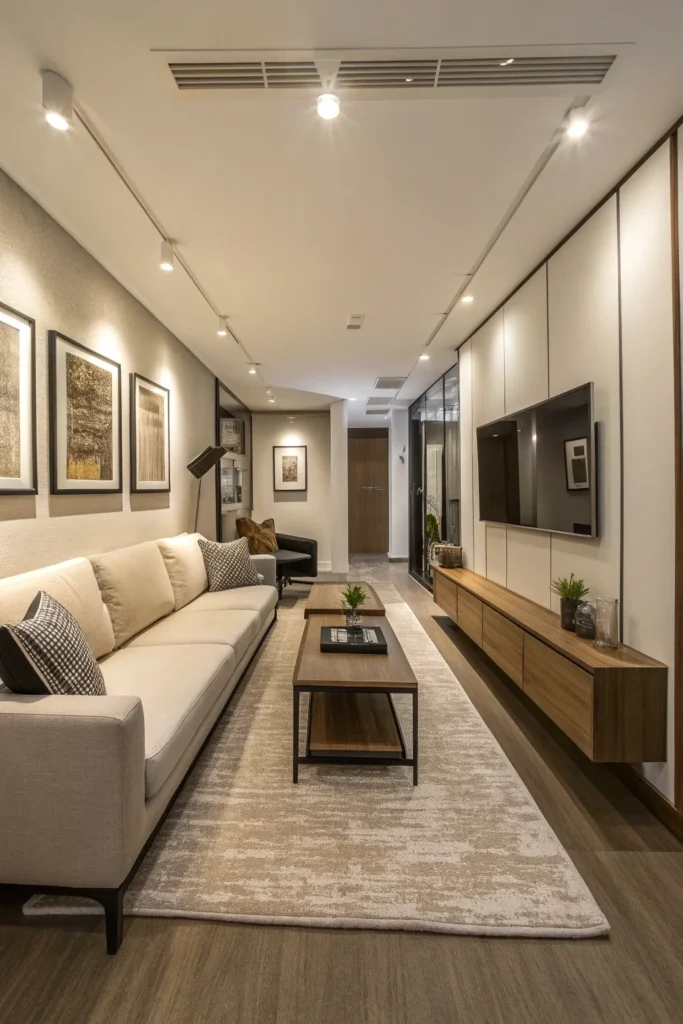
In long, skinny rectangles, oversized furniture overwhelms the space. Choose slimline sofas, nesting coffee tables, and floating consoles to maximize floor space. Keeping furniture off the ground with visible legs also creates a lighter look.
Light-colored upholstery, mirrors, and vertical art pieces help reflect light and make the room feel wider. Add layered lighting instead of one overhead fixture to distribute brightness evenly.
Zoned Layout with Rugs
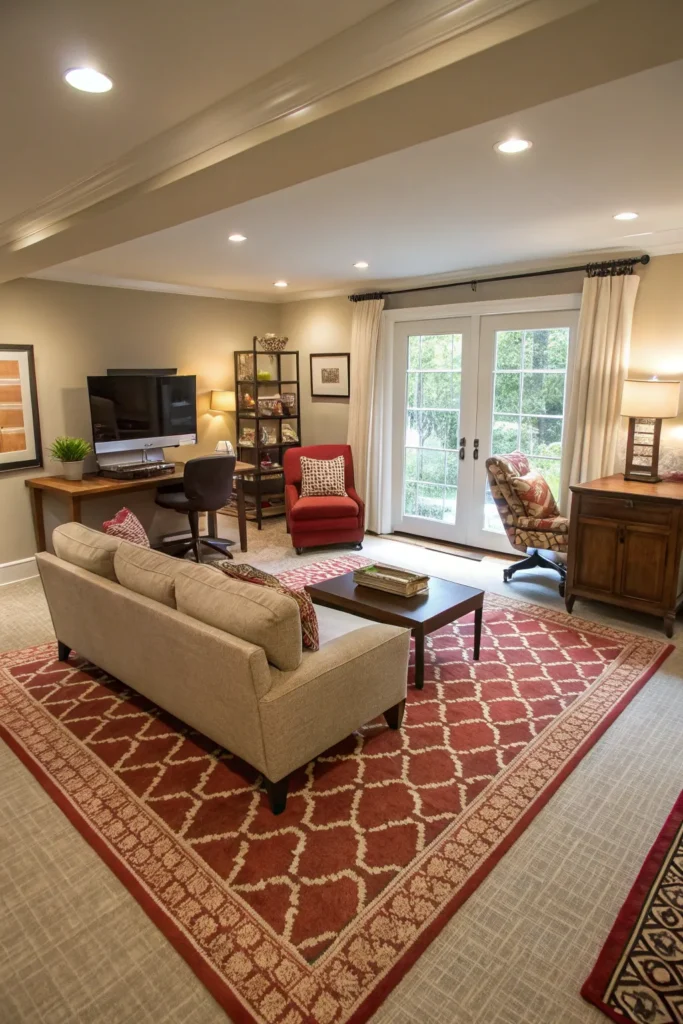
Breaking up a rectangular room into zones gives it function and flow. Place a sofa and chairs in one zone, then use another area for a work desk, reading chair, or even a bar cart. Rugs visually separate each zone without physical dividers.
To keep harmony, stick to a color palette across all rugs and furniture. This prevents the space from feeling chopped up while still offering distinct functional areas.
Window-Focused Arrangement
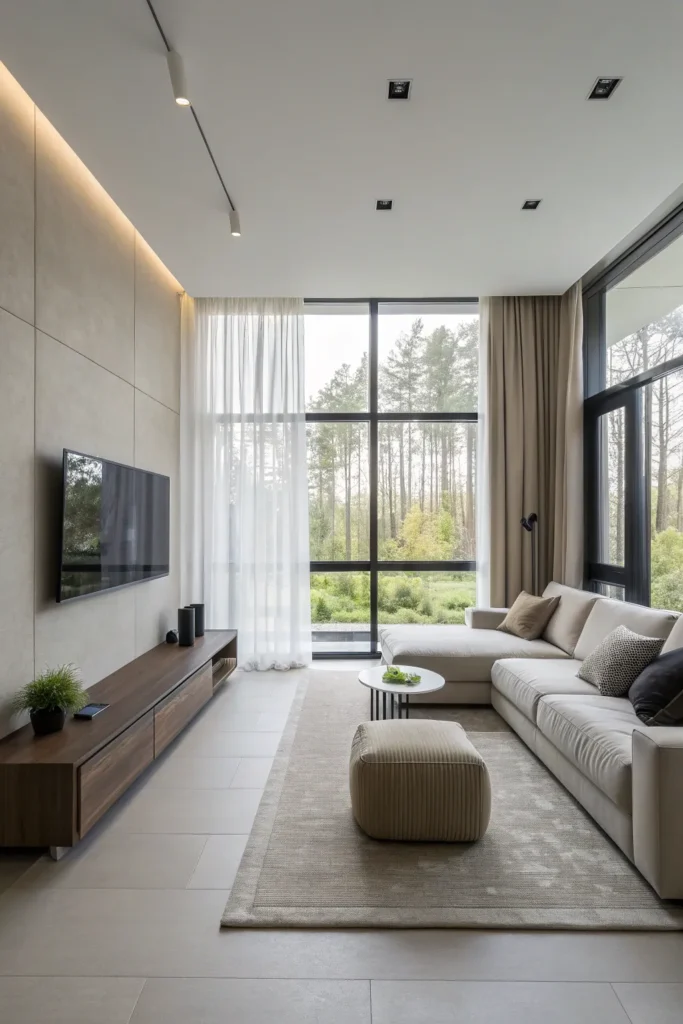
If one short end of the rectangle has a large window or patio doors, make it the star of the layout. Place the sofa facing the window so natural light becomes the focal point. This works beautifully in rooms with scenic views.
Keep the furniture low near the window — ottomans, poufs, or low benches — so sightlines remain open. Adding sheer curtains enhances the light without overwhelming the design.
Statement Coffee Table as Anchor
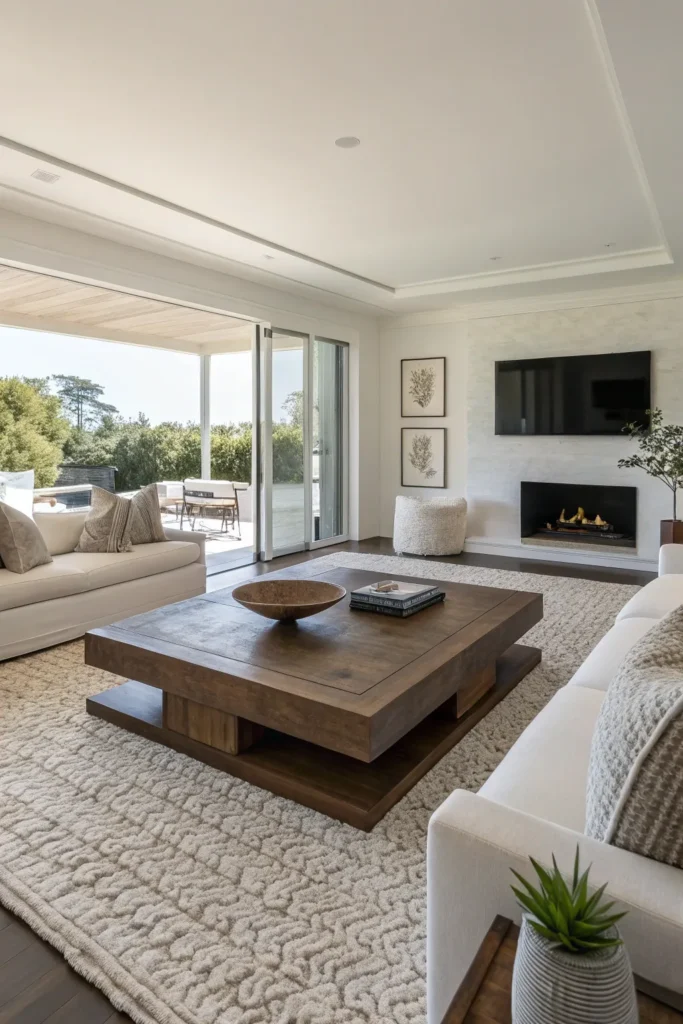
In extra-long rectangle rooms, a bold coffee table can visually ground the seating area. A sculptural, oversized, or round table draws attention to the center and makes the room feel less like a hallway.
Pair with clean-lined seating and minimal clutter so the coffee table shines. Layering a textured rug beneath further enhances the focal point.
Estimated Cost Guide for Rectangle Living Rooms
Here’s what you might expect to spend when redesigning a rectangle living room (U.S. 2025 prices):
- Sofas & Sectionals: $900 – $5,500
- Accent Chairs: $250 – $2,000 each
- Benches & Ottomans: $150 – $1,200
- Coffee & Side Tables: $200 – $2,000
- Rugs (for zoning or anchoring): $300 – $2,500
- Fireplace Feature Wall: $1,500 – $7,000
- Lighting (floor lamps, ceiling fixtures): $200 – $3,000
- Shelving & Consoles: $300 – $2,200
- Large-Scale Decor (art, mirrors, wall treatments): $300 – $3,500
Budget Tip: Prioritize sofas, rugs, and lighting — they have the biggest impact on both comfort and style. Flexible extras like benches or ottomans can be added later without breaking the budget.


