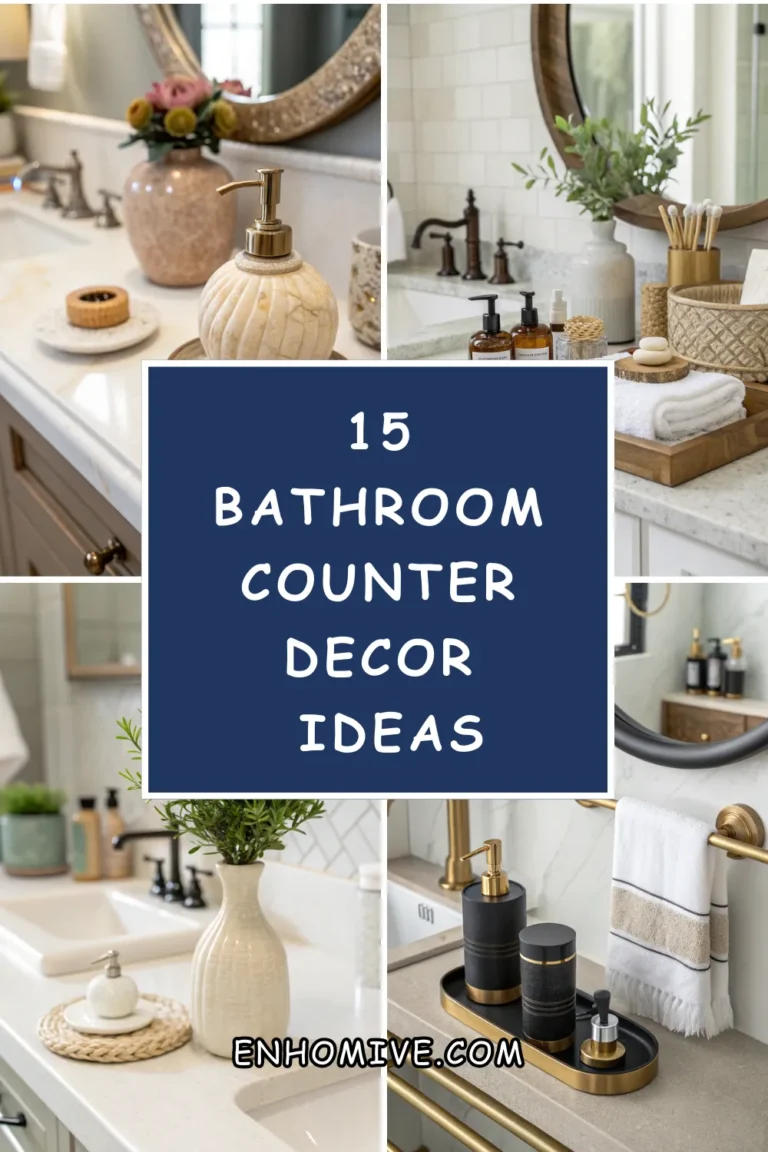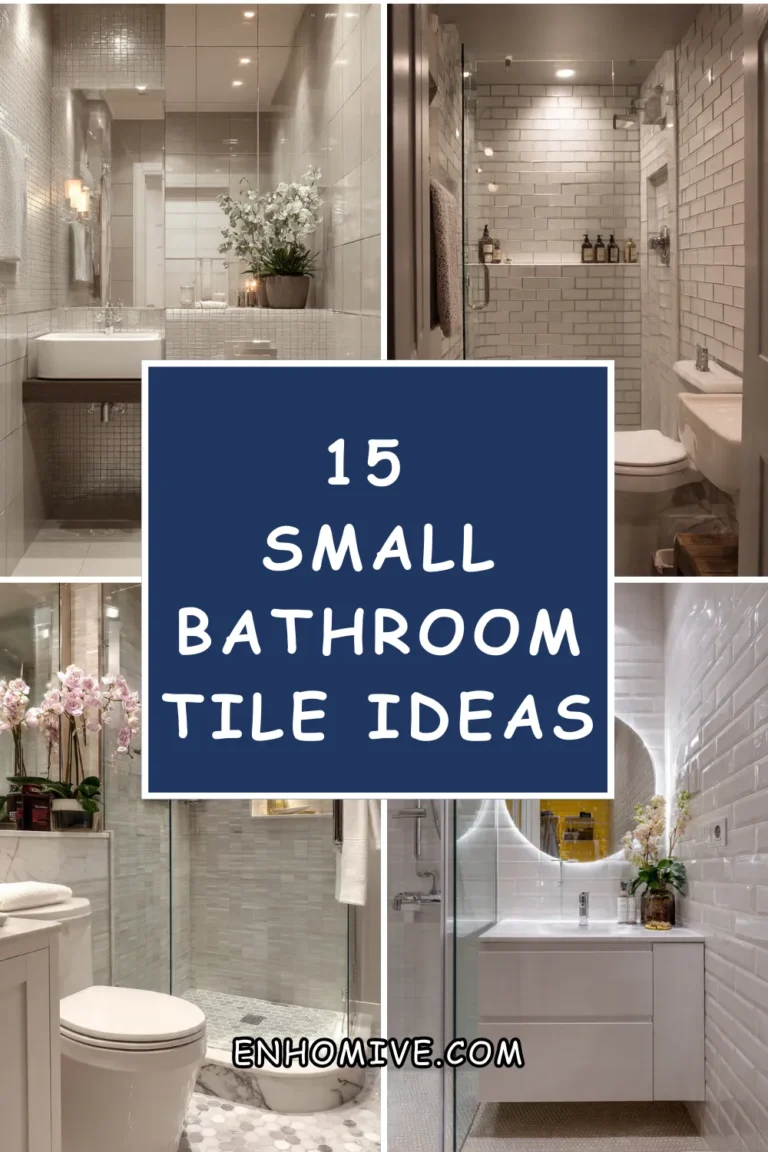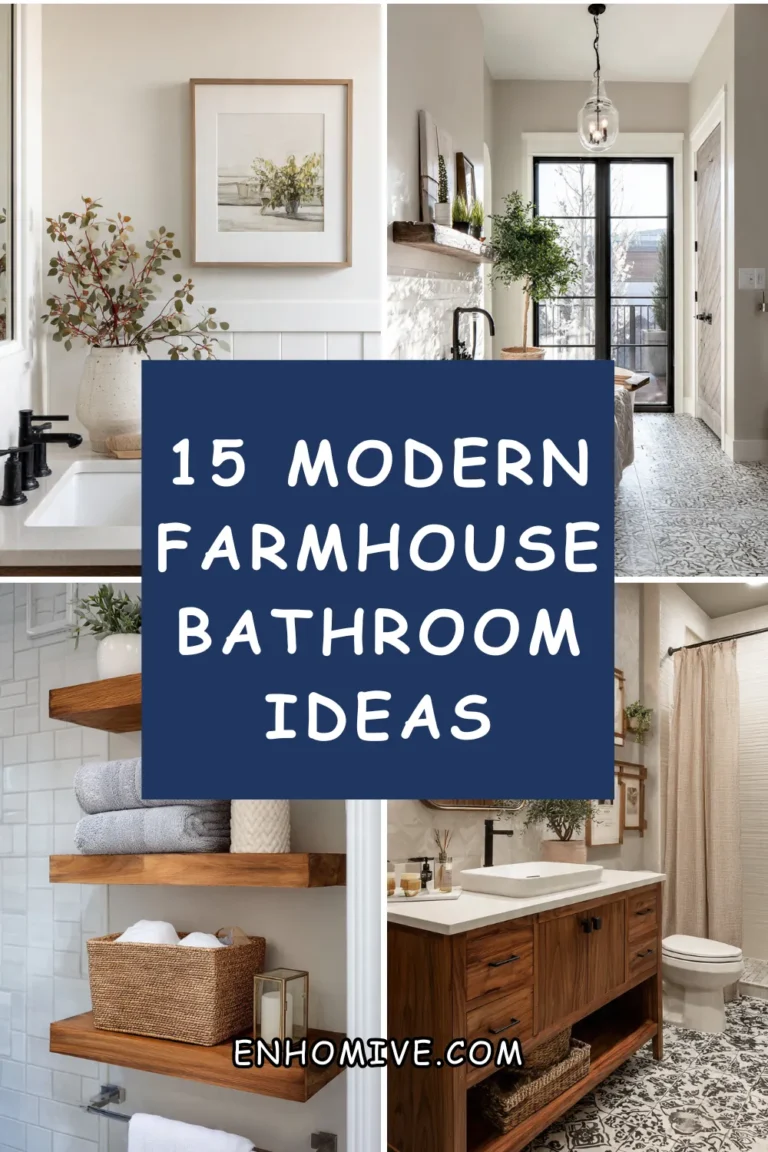8 Walk-In Shower Ideas For Small Bathrooms
Small bathrooms don’t have to be viewed as design limitations—in fact, they can be some of the most creative and rewarding spaces to style. A walk-in shower is one of the best features to incorporate because it instantly opens up the room, adds functionality, and gives your bathroom a modern, spa-inspired feel. The key lies in using clever design techniques, thoughtful materials, and a layout that maximizes every inch of available space.
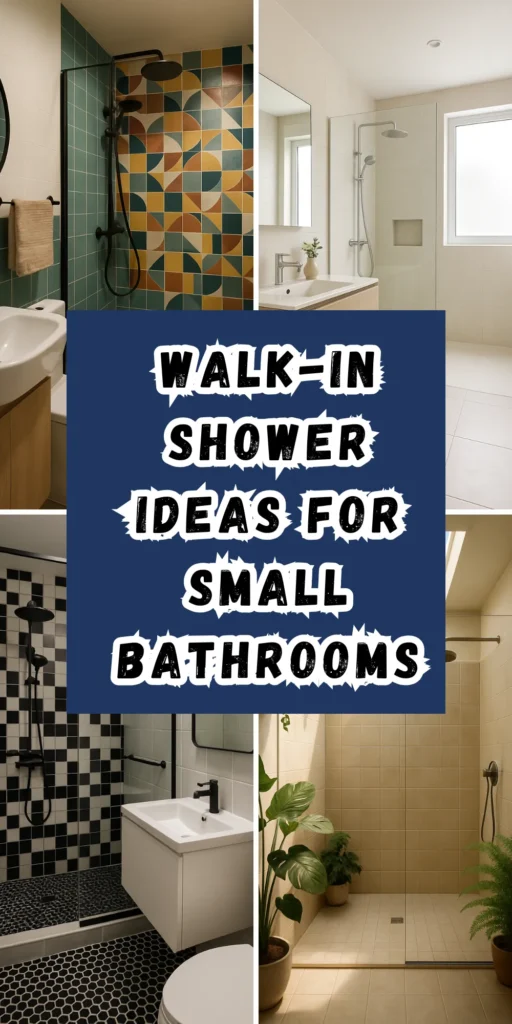
Whether you’re working with a narrow floor plan, low ceilings, or a tiny square footage, the right walk-in shower design can completely change how your bathroom feels. From glass enclosures that reflect light to unique tile patterns that add depth, there are countless ways to blend practicality with style. Instead of settling for cramped or uninspired, you can create a shower area that feels refreshing, inviting, and tailored to your lifestyle.
Natural Light with Skylight Shower
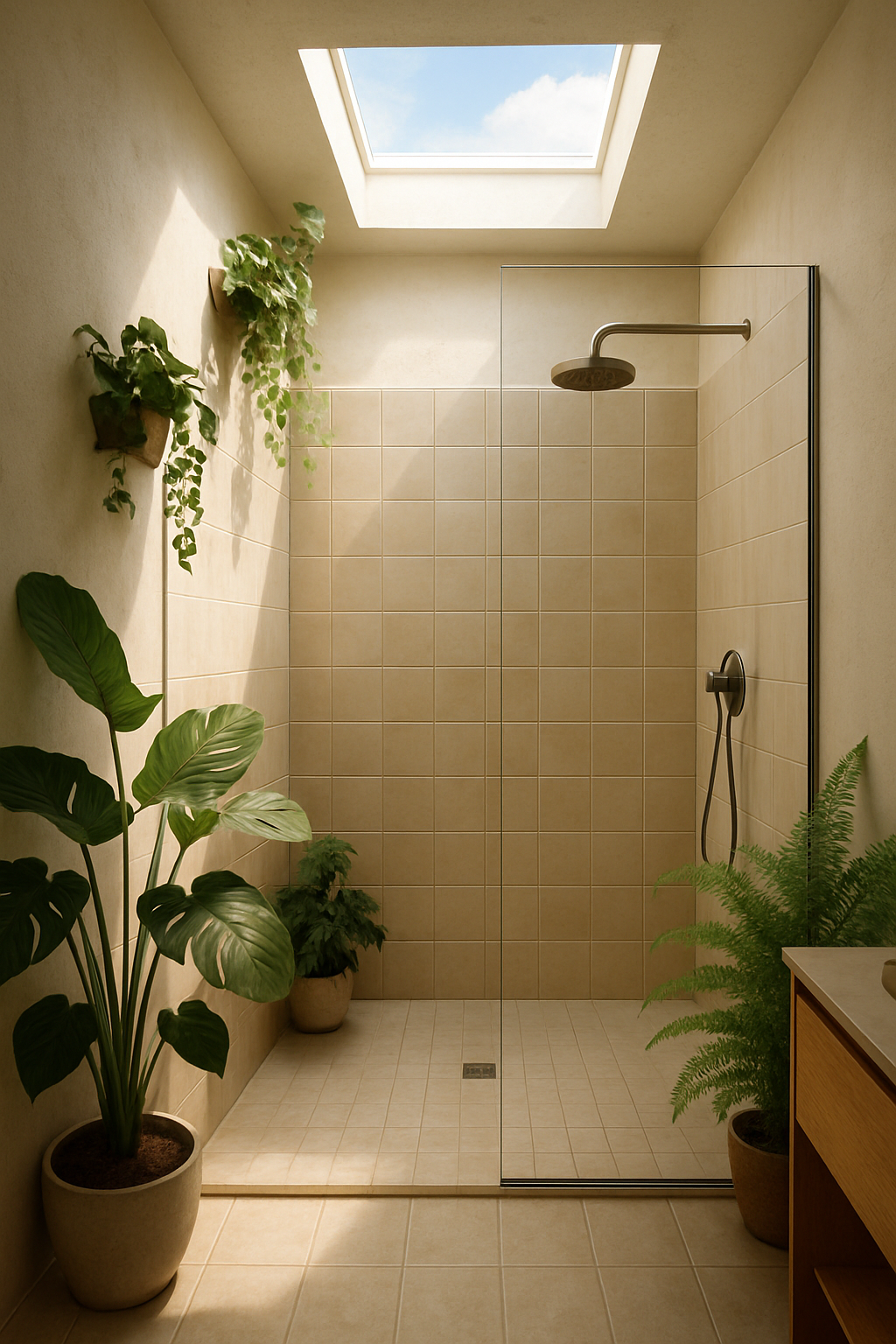
Bringing natural light into your shower space can make a small bathroom feel larger and more inviting. A skylight is a fantastic way to achieve this. It allows sunlight to flood in, creating a bright and airy atmosphere.
In the image, you can see a beautifully designed walk-in shower featuring a skylight. The soft, neutral tiles complement the natural light, enhancing the overall look. The plants add a touch of greenery, making the space feel fresh and lively.
Using a skylight not only brightens the shower area but also helps with ventilation. This can prevent moisture buildup, keeping your bathroom feeling clean and comfortable. Plus, showering under natural light can be a refreshing experience!
Consider incorporating a skylight in your own bathroom remodel. It’s a simple yet effective way to elevate your shower experience while making the most of a small space.
Corner Walk-In Shower with Glass Walls
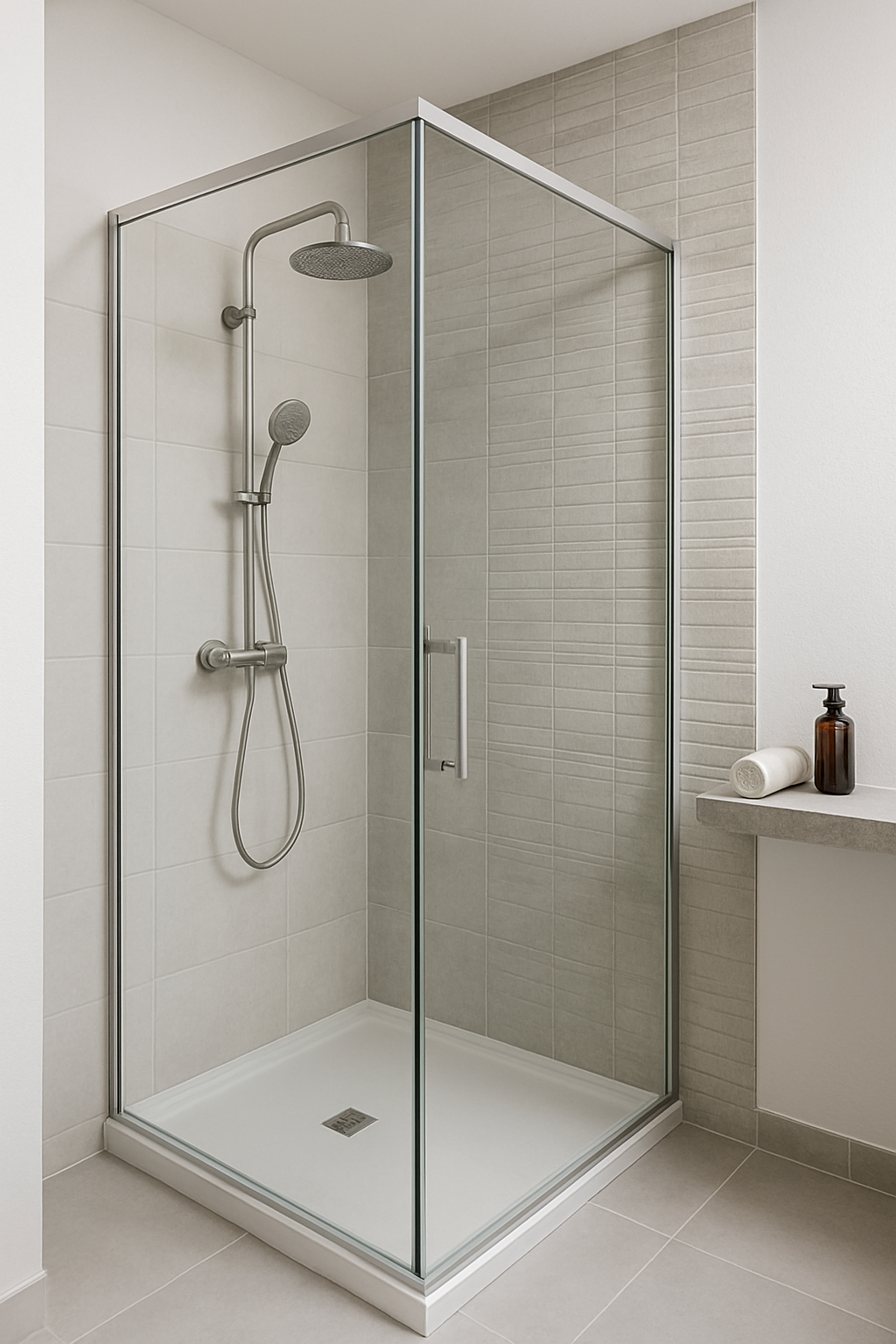
A corner walk-in shower is a smart choice for small bathrooms. This design maximizes space while adding a modern touch. The glass walls create an open feel, making the room appear larger.
The clean lines of the glass and the sleek fixtures enhance the overall look. You can easily see the beautiful tile work inside, which adds character to the shower area. Plus, the transparency of the glass allows natural light to flow through, brightening up the space.
Choosing a corner shower also frees up wall space for other essentials, like shelves or towel racks. It’s a practical solution that doesn’t sacrifice style. With a variety of finishes and styles available, you can customize it to match your bathroom decor.
Shower Niche for Space Efficiency
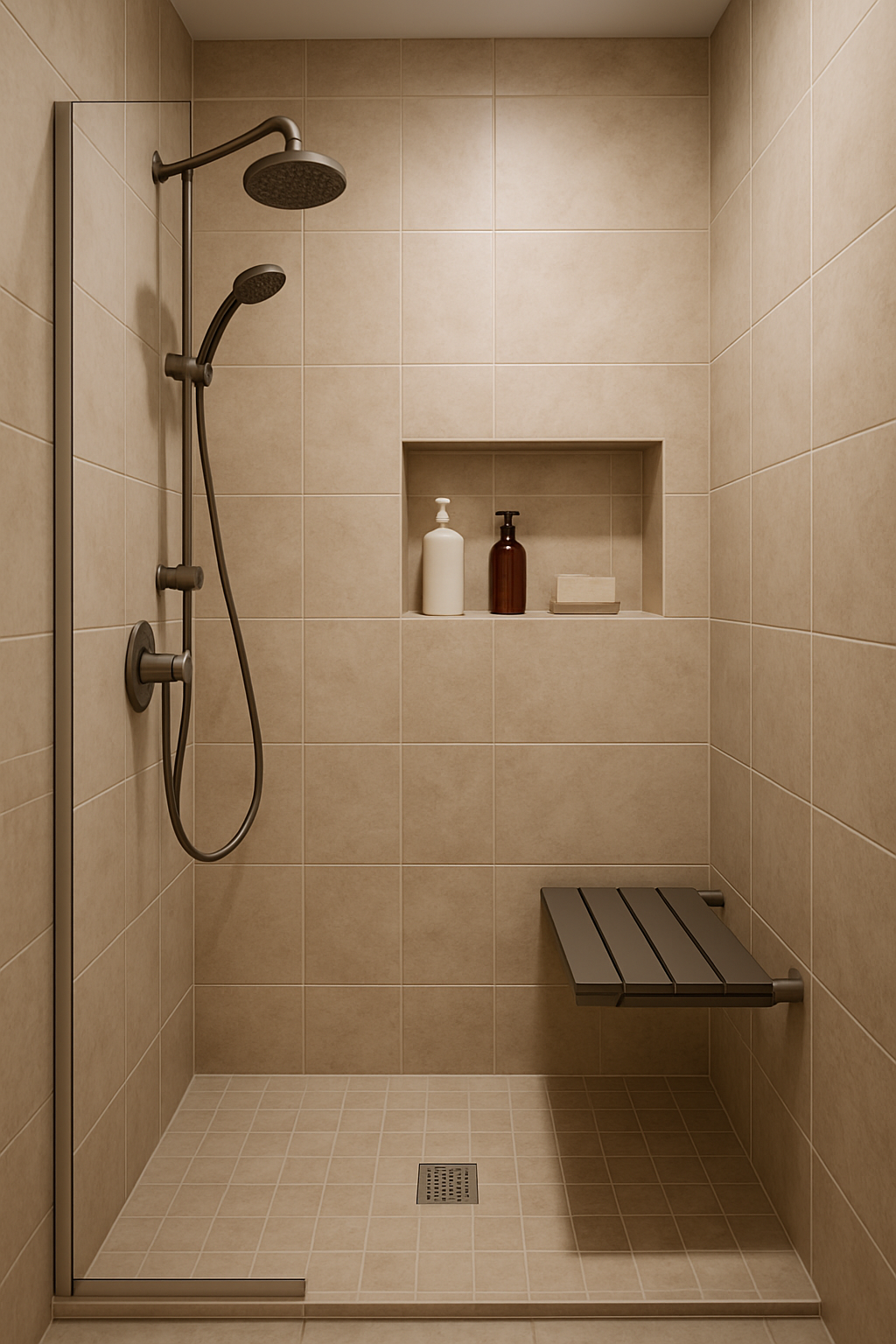
In small bathrooms, every inch counts. A shower niche is a perfect way to maximize space while keeping your essentials organized. The image showcases a sleek shower niche built into the wall, providing a stylish and functional storage solution.
This niche holds a few bottles and a bar of soap, making it easy to access your favorite shower products without cluttering the space. The neutral tiles and modern fixtures create a calm atmosphere, enhancing the overall look of the shower.
Having a built-in niche not only saves space but also adds a touch of elegance. It blends seamlessly with the shower walls, making the area feel larger and more open. Plus, it eliminates the need for bulky shelves or caddies that can take up valuable room.
Consider incorporating a shower niche in your design. It’s a simple yet effective way to combine style and practicality in your small bathroom.
Curbless Walk-In Shower for Accessibility
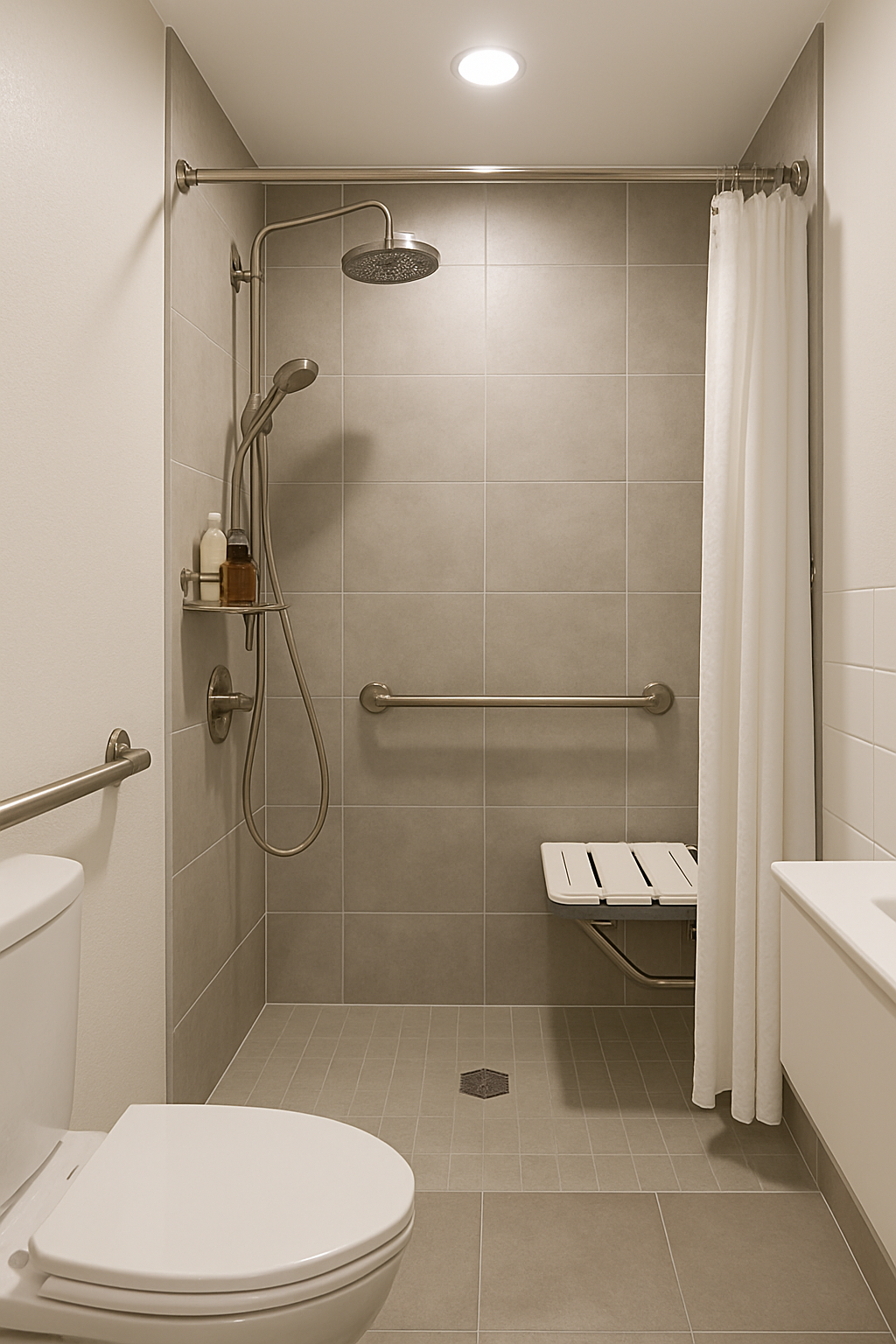
A curbless walk-in shower is a smart choice for small bathrooms, especially for those who value accessibility. This design eliminates the barrier of a shower curb, making it easier for everyone to enter and exit. The image shows a sleek, modern shower that highlights this feature beautifully.
The spacious feel of a curbless shower can make a small bathroom seem larger. You can see how the seamless transition from the bathroom floor to the shower area creates an open look. The neutral tiles used here add to the clean and inviting vibe.
Safety is key in any bathroom, and this design includes grab bars and a foldable bench. These elements provide support and comfort, making it a great option for those with mobility challenges. Plus, the handheld showerhead offers flexibility for users of all ages.
Overall, a curbless walk-in shower not only enhances the bathroom’s style but also prioritizes accessibility. It’s a practical solution that combines function and aesthetics, perfect for modern living.
Walk-In Shower with Built-In Shelving
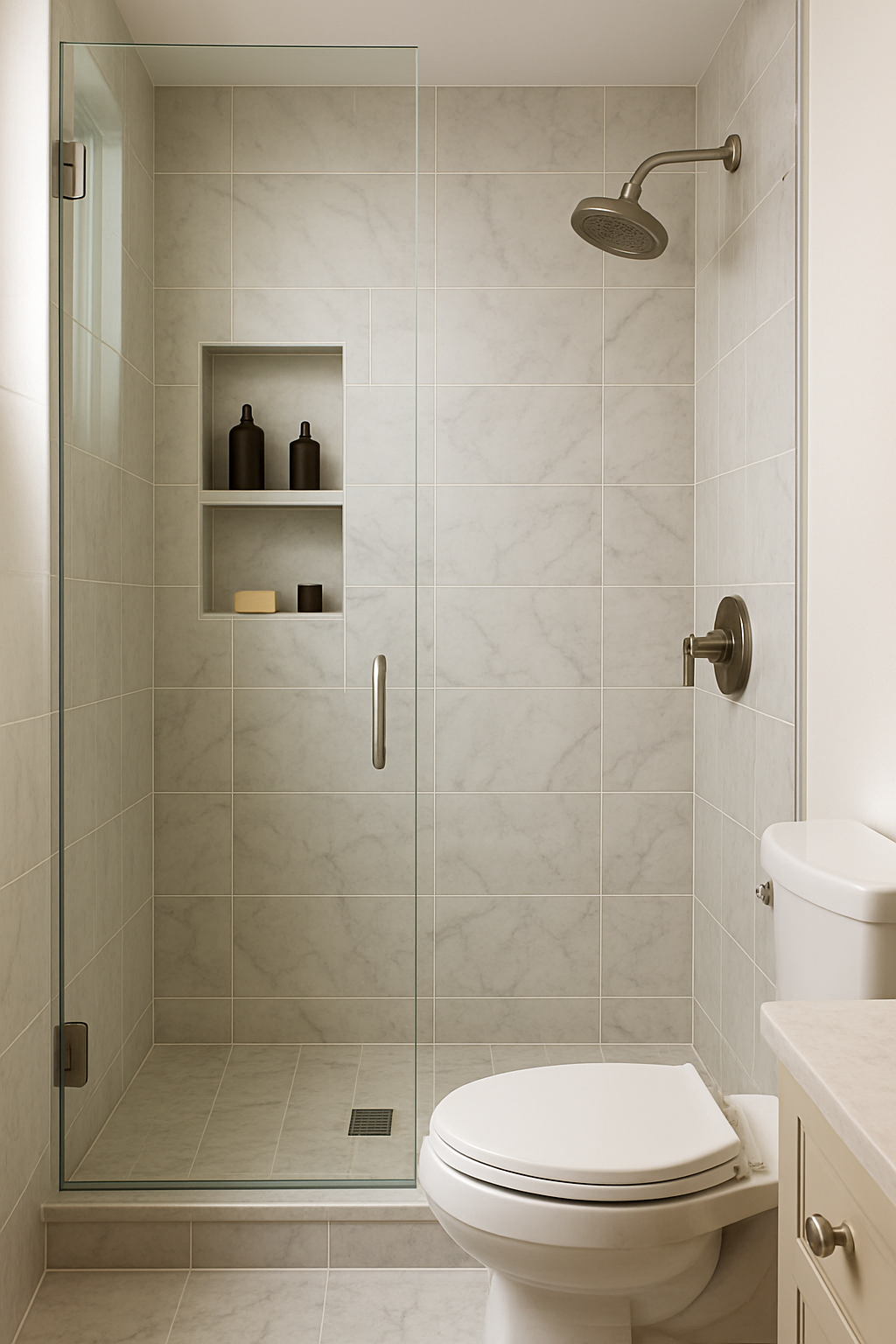
When space is tight, a walk-in shower with built-in shelving can be a smart choice. This design maximizes functionality while keeping the look sleek and modern. The image shows a clean, minimalist shower area that feels open and inviting.
The built-in shelves provide a practical spot for storing essentials like shampoo and soap. This keeps everything within reach and reduces clutter. The neutral tiles and glass enclosure enhance the spacious feel, making the bathroom look larger than it is.
Using darker bottles on the shelves adds a touch of style without overwhelming the space. This design choice allows for easy access to your favorite products while maintaining a tidy appearance. Overall, a walk-in shower with built-in shelving is a great way to combine style and practicality in a small bathroom.
Monochrome Tiles for a Sleek Look
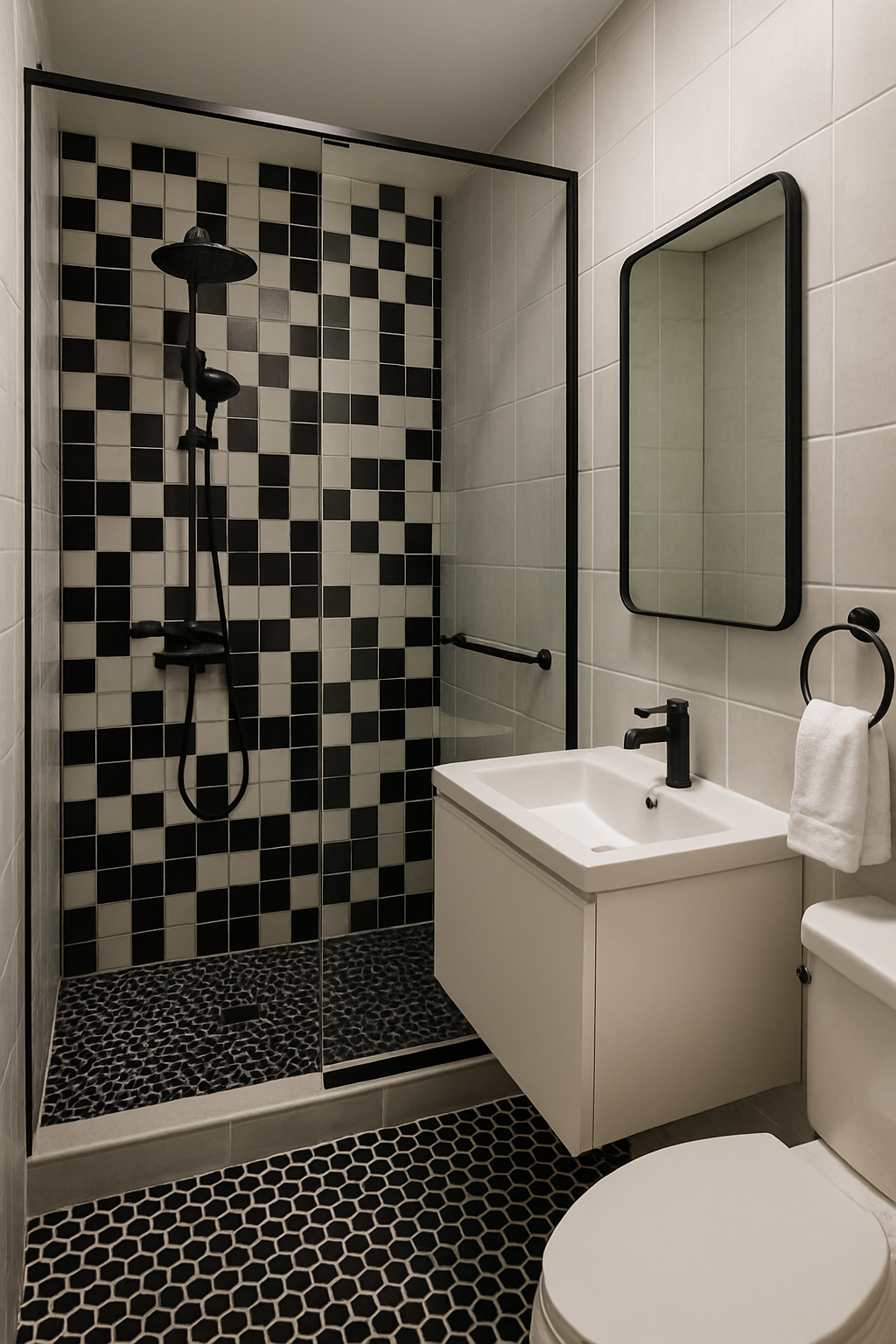
Monochrome tiles are a fantastic choice for small bathrooms, offering a clean and modern aesthetic. In the image, you can see a stylish walk-in shower featuring a striking black and white tile pattern. The contrast between the tiles creates visual interest without overwhelming the space.
The use of black and white tiles not only enhances the sleek look but also makes the bathroom feel more spacious. The geometric design adds a contemporary touch, making it a perfect fit for those who appreciate minimalism. The black fixtures and accessories complement the tiles beautifully, tying the whole look together.
Incorporating monochrome tiles can be a smart way to express your style while keeping the space feeling open and airy. Whether you choose a bold pattern or a simple design, monochrome tiles can elevate your bathroom’s overall vibe.
Floating Vanity with Walk-In Shower
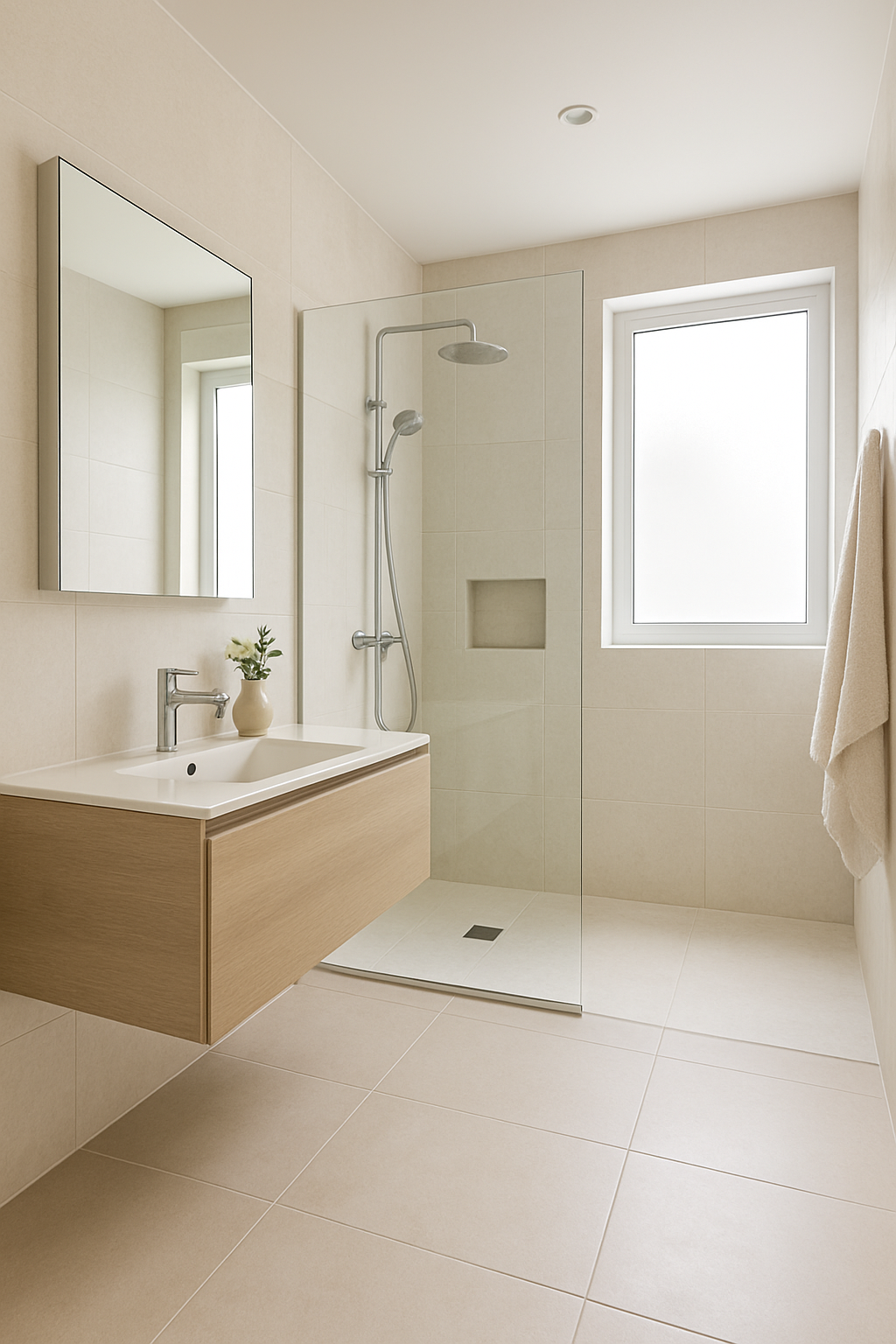
A floating vanity paired with a walk-in shower is a smart choice for small bathrooms. This setup maximizes space while adding a modern touch. The floating design of the vanity creates an illusion of more floor area, making the room feel larger.
The clean lines and minimalistic style of the vanity complement the sleek glass shower enclosure. This design choice not only looks good but also makes cleaning easier. With no bulky furniture on the floor, you can easily maintain a tidy space.
Natural light plays a big role here. The window allows sunlight to brighten the room, enhancing the overall atmosphere. A well-placed mirror above the vanity reflects this light, making the bathroom feel even more open.
Choosing neutral colors for tiles and fixtures can further enhance the spacious feel. Light shades create a calm environment, perfect for relaxation. Adding a small plant on the vanity brings a touch of nature, softening the look.
Compact L-Shaped Shower Design
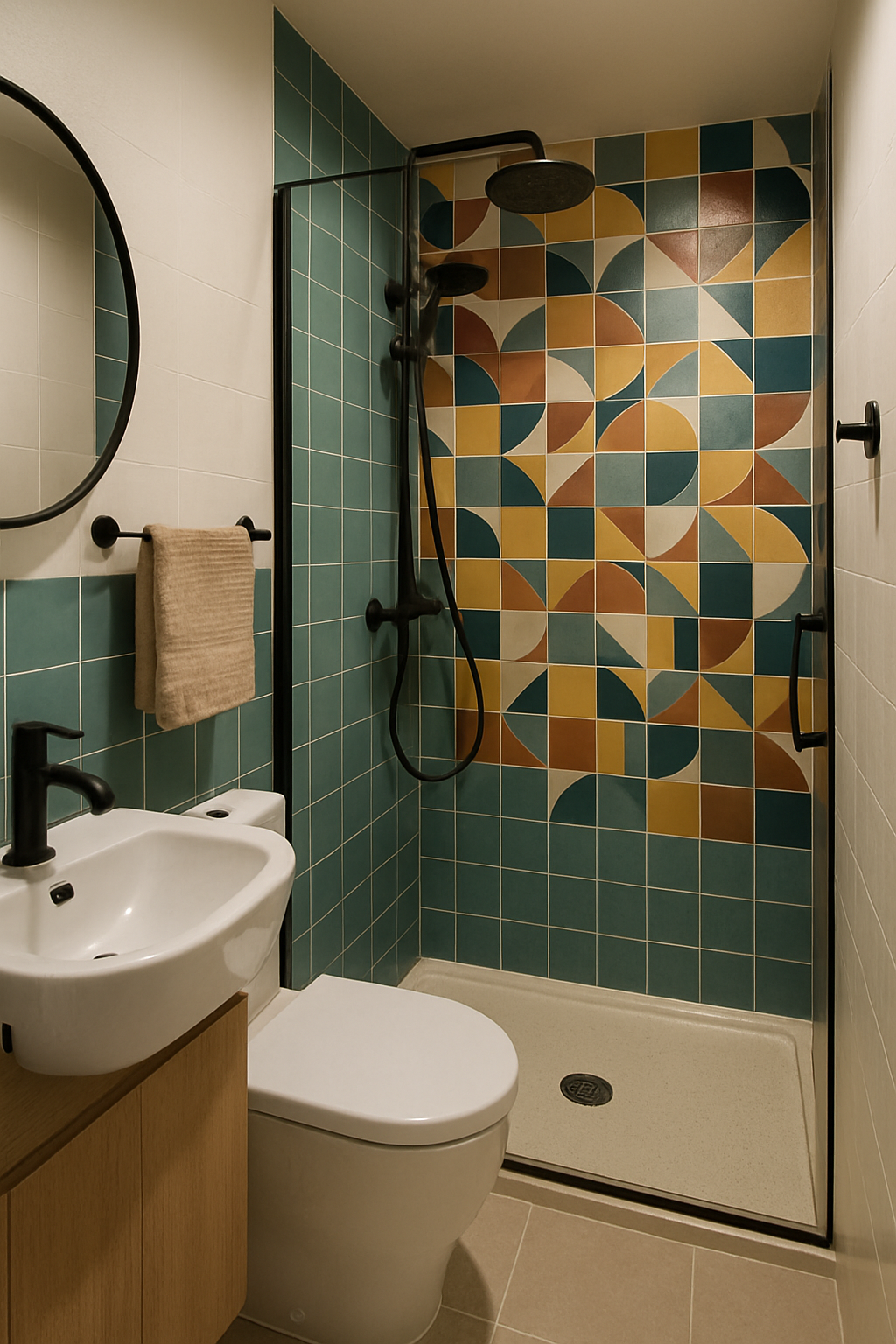
The compact L-shaped shower design is a smart choice for small bathrooms. This layout maximizes space while providing a stylish and functional shower area. The image showcases a vibrant shower with colorful tiles that add personality to the space.
The use of bold geometric patterns on the wall creates a focal point, making the shower feel inviting. The teal tiles complement the warm tones, creating a balanced look. The black fixtures add a modern touch, enhancing the overall aesthetic.
In this design, the shower is cleverly positioned next to the toilet and sink, making efficient use of the available area. This arrangement allows for easy access without feeling cramped. The clear glass door keeps the space open and airy, which is essential in a small bathroom.
Overall, the L-shaped shower design not only looks great but also offers practicality. It’s a perfect example of how to blend style with functionality in limited spaces.
A small bathroom doesn’t have to mean compromising on comfort, elegance, or functionality. With the right approach, your walk-in shower can serve as the highlight of the room, offering both a practical solution and a touch of everyday luxury. Simple choices—like opting for frameless glass, choosing the right tile colors, or adding built-in storage—can make a huge impact in how open and polished the space feels.
Ultimately, the beauty of small-space design is that it pushes you to think creatively and intentionally. Every detail matters, from the fixtures to the layout, and when chosen thoughtfully, those details combine to create a bathroom that feels far more spacious than it really is. By embracing these design ideas, you’ll not only maximize your shower area but also transform your entire bathroom into a place that feels both stylish and surprisingly expansive.



