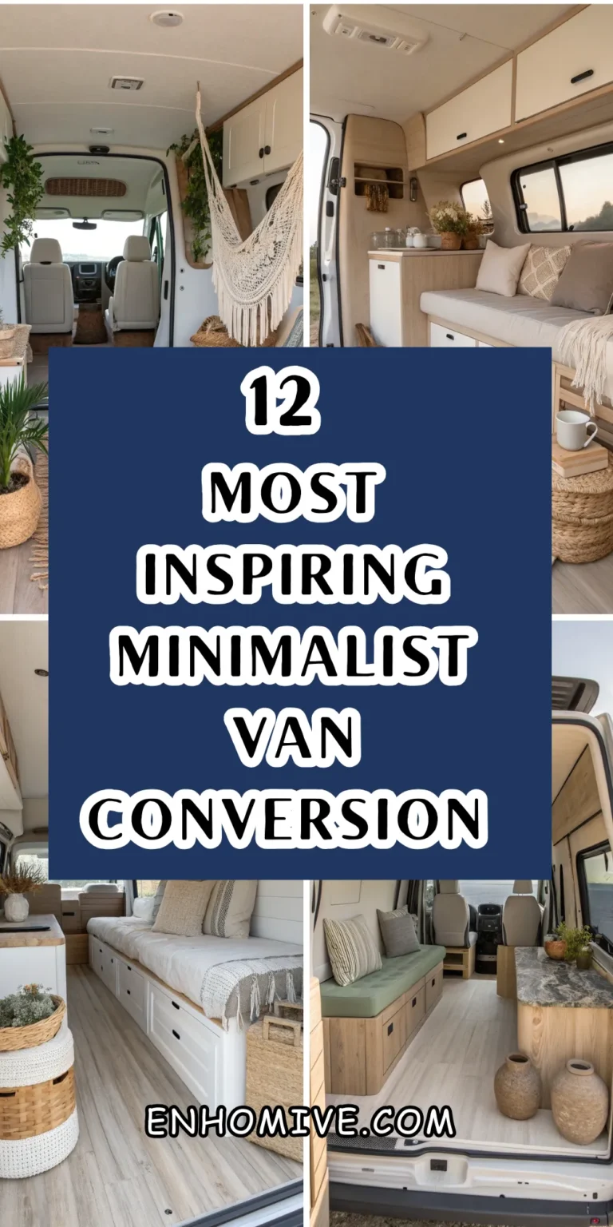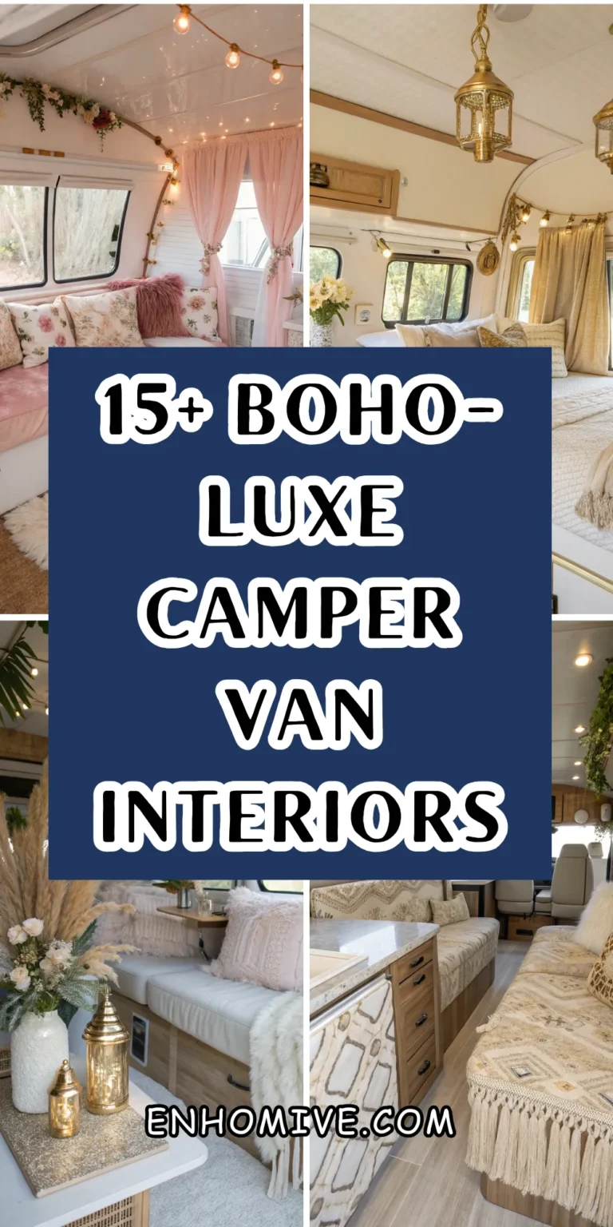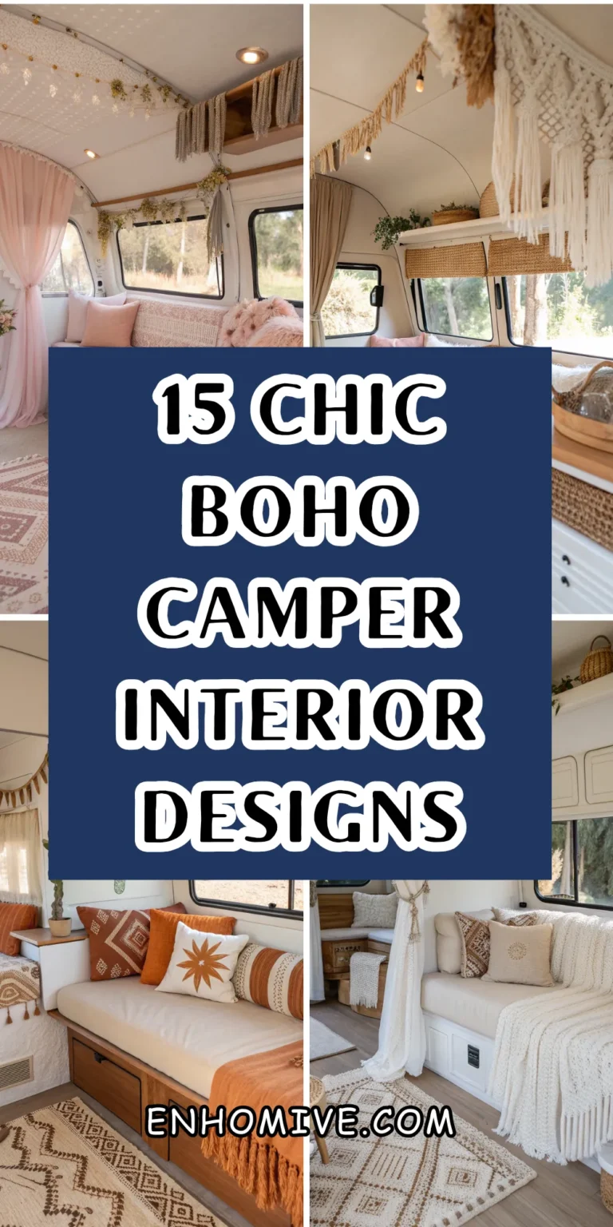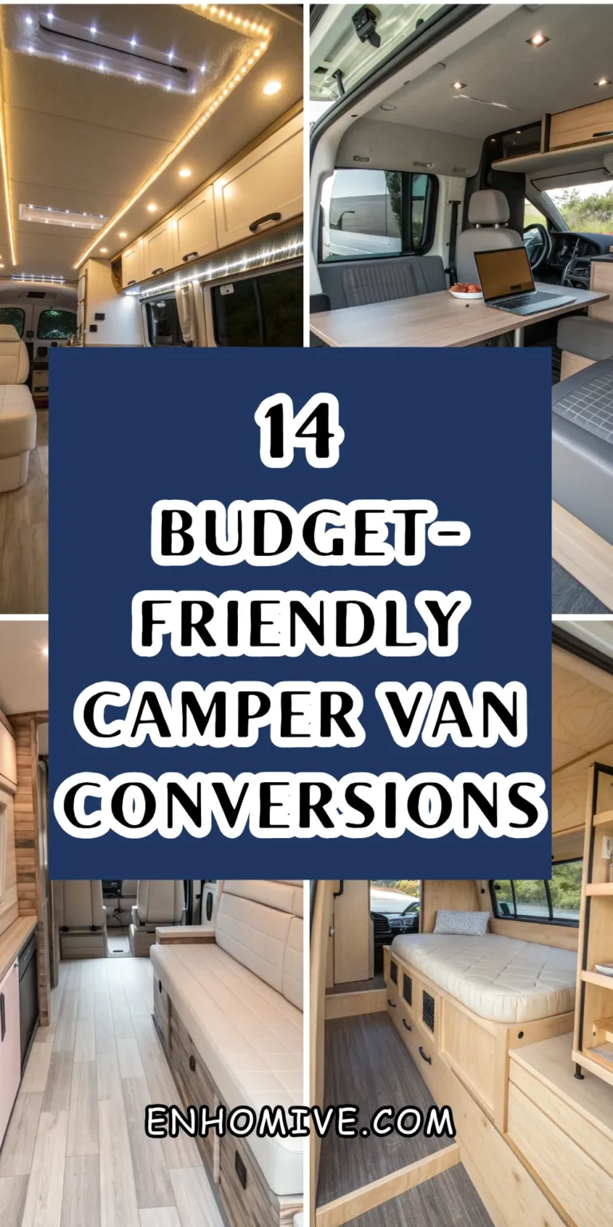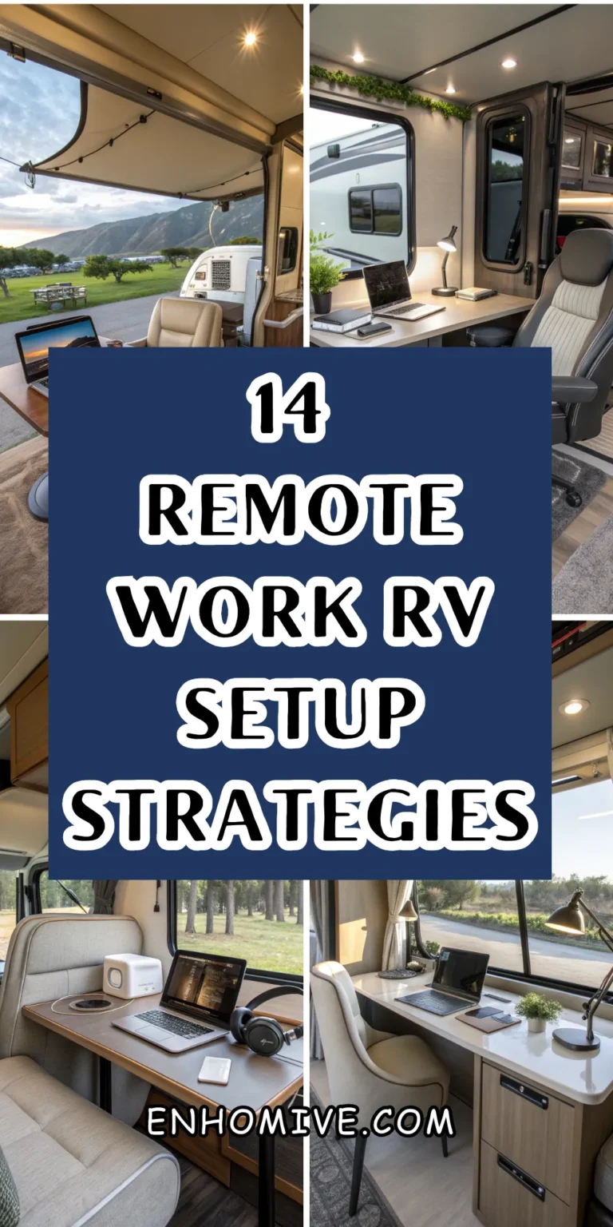From Cramped to Cozy: 17 Small Camper Interior Ideas That Make Tiny Spaces Feel Like Home
Small camper living has been embraced by thousands of adventurers seeking freedom on the road. Limited square footage is being transformed into comfortable homes through creative design and smart planning. The right interior choices can make even the tiniest camper feel spacious and welcoming.
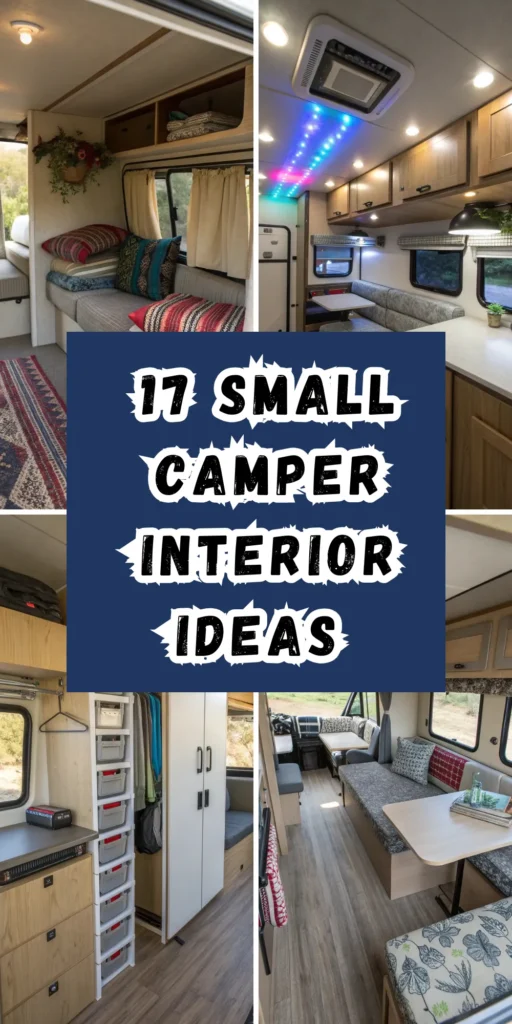
Cozy road life is achieved when every inch of space is used thoughtfully and efficiently. Interior design principles are being adapted to work in moving homes that face unique challenges. These ideas have been tested by real travelers who understand what makes small spaces truly livable.
Light Color Magic
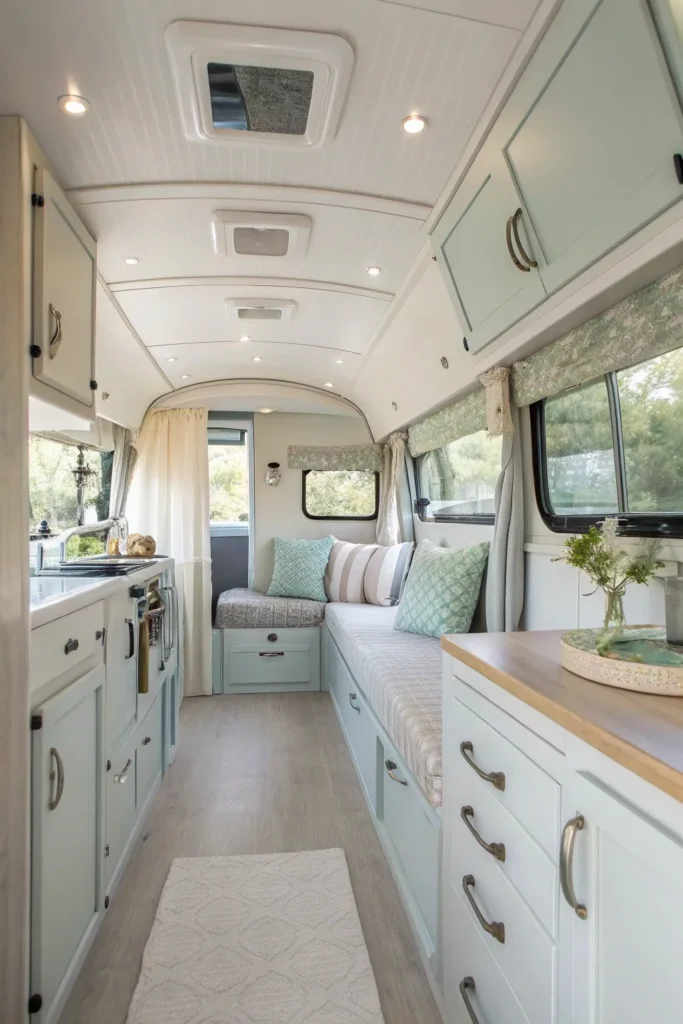
Light colors are painted on walls and ceilings to reflect natural light throughout the space. White, cream, and pale gray tones are chosen to make rooms appear larger than their actual size. Dark colors are avoided because they absorb light and make spaces feel smaller.
Mirrors are positioned strategically to bounce light around and create the illusion of depth. Glossy finishes are used on cabinet doors and surfaces to add brightness to the interior. Light-colored furniture and fabrics are selected to maintain the airy, open feeling throughout the camper.
Multi-Purpose Furniture Solutions
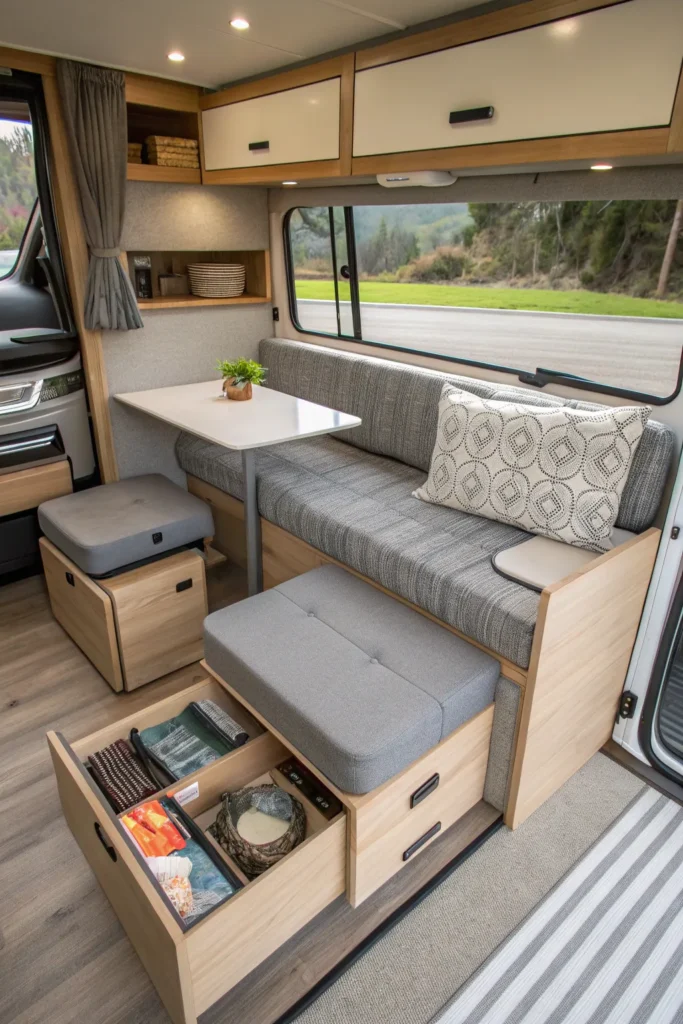
Ottoman storage boxes are used as seating, footrests, and hidden storage for blankets and games. Dining tables are designed to fold flat against walls when not being used for meals. Bed frames are built with drawers underneath for clothing and personal items.
Coffee tables are chosen with shelves or drawers for books, magazines, and electronics. Benches are installed with lift-up seats that reveal storage compartments inside. Every piece of furniture is selected to serve at least two different purposes in the small space.
Vertical Storage Systems
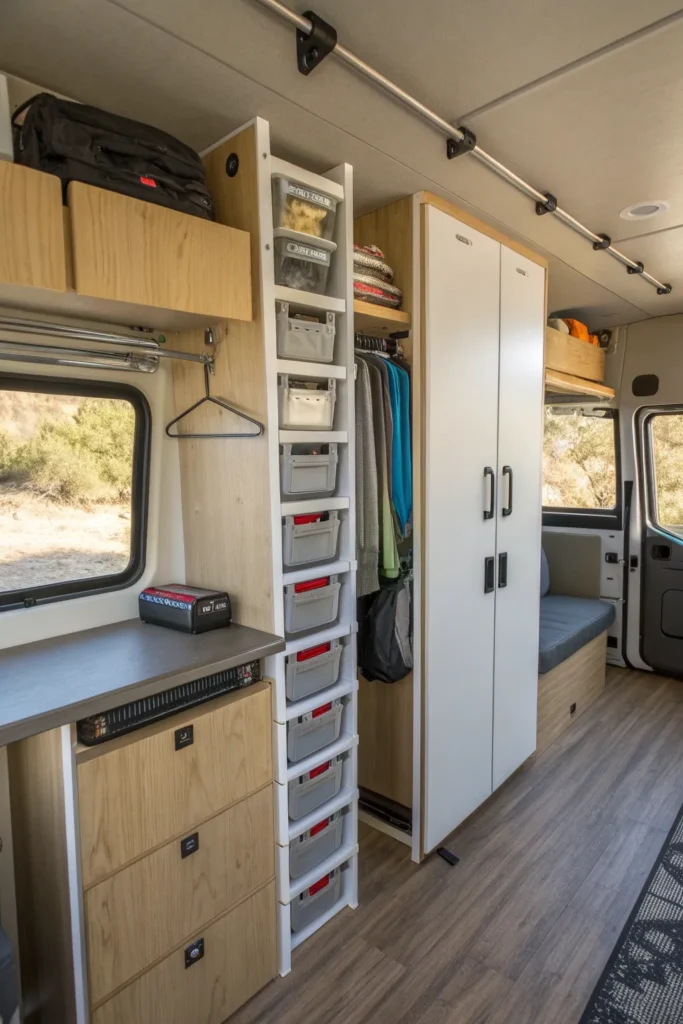
Wall-mounted cabinets are installed from floor to ceiling to maximize storage capacity. Tall, narrow shelving units are placed in corners and unused vertical spaces. Hooks and pegs are mounted on walls at different heights for hanging various items.
Overhead storage bins are positioned above seating areas and walkways for lightweight items. Vertical dividers are built into cabinets to store items like cutting boards, trays, and laptops upright. Magnetic strips are attached to walls for holding metal tools and kitchen utensils.
Hidden Storage Compartments
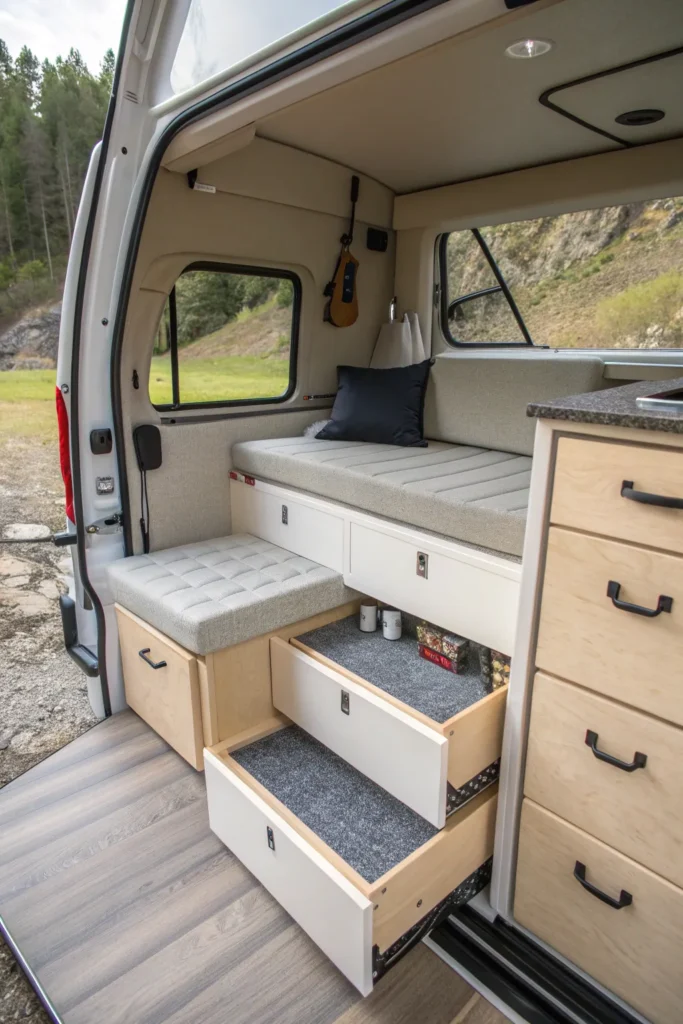
Secret storage spaces are built into stair steps, window seats, and floor panels. Toe-kick drawers are installed under kitchen cabinets for flat items like baking sheets. Hidden compartments are created behind mirrors and artwork for valuable items.
False floors are constructed in certain areas to hide plumbing, wiring, and storage containers. Bench seating is designed with removable cushions that reveal storage space underneath. Cabinet backs are fitted with shallow shelves for spices, medicines, and small items.
Sliding Door Space Savers
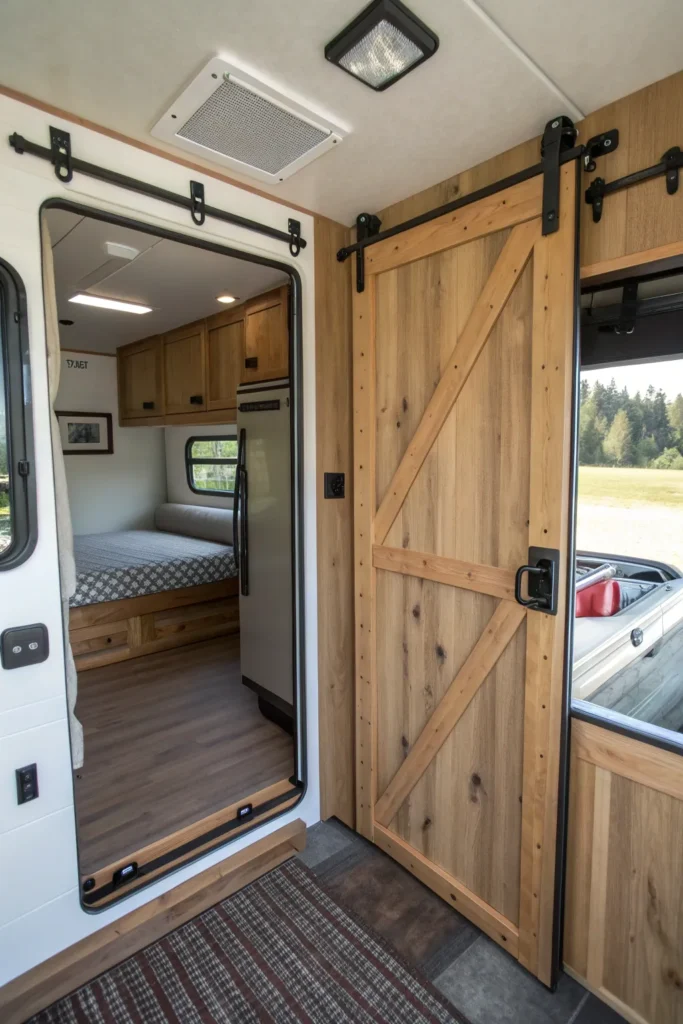
Pocket doors are installed to eliminate the swing space required by traditional hinged doors. Barn-style sliding doors are mounted on tracks to separate sleeping and living areas. Cabinet doors are converted to sliding panels to prevent interference with walkways.
Bathroom doors are designed to slide into wall pockets to save precious floor space. Closet doors are replaced with sliding panels that don’t require clearance to open. Room dividers are mounted on ceiling tracks to create privacy when needed.
Convertible Living Spaces
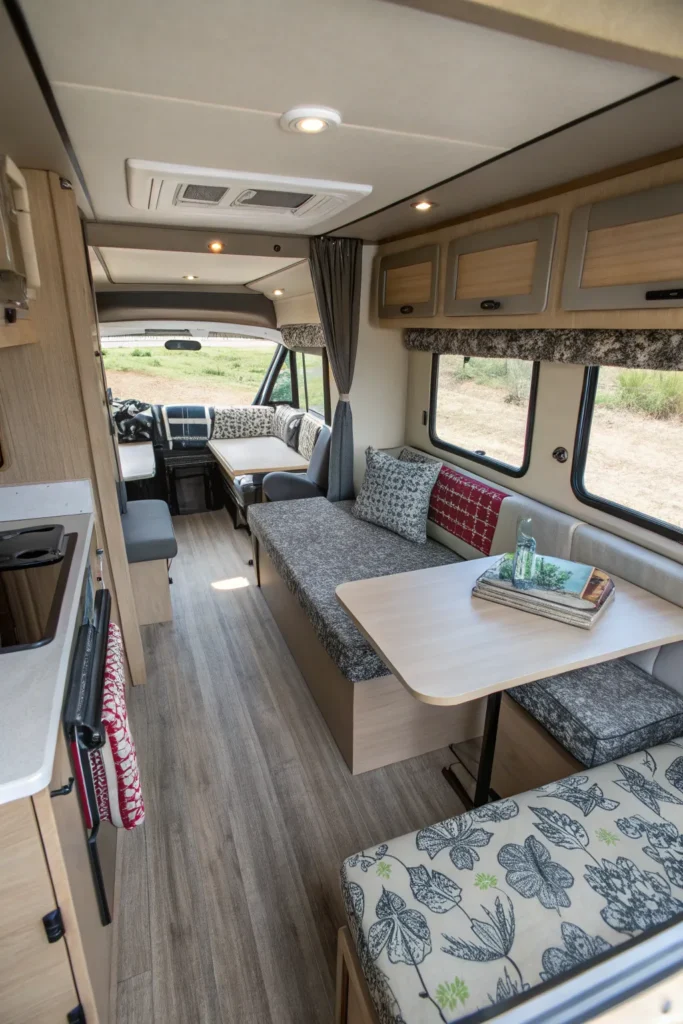
Dinette seating is designed to transform into a comfortable bed for guests or children. Living room furniture is arranged on tracks to be moved for different activities. Work desks are built to fold away completely when not being used for office tasks.
Exercise areas are created by moving lightweight furniture to open floor space quickly. Entertainment centers are designed to pivot and face different seating arrangements as needed. Play areas for children are established by rearranging modular storage cubes and cushions.
Natural Light Maximization
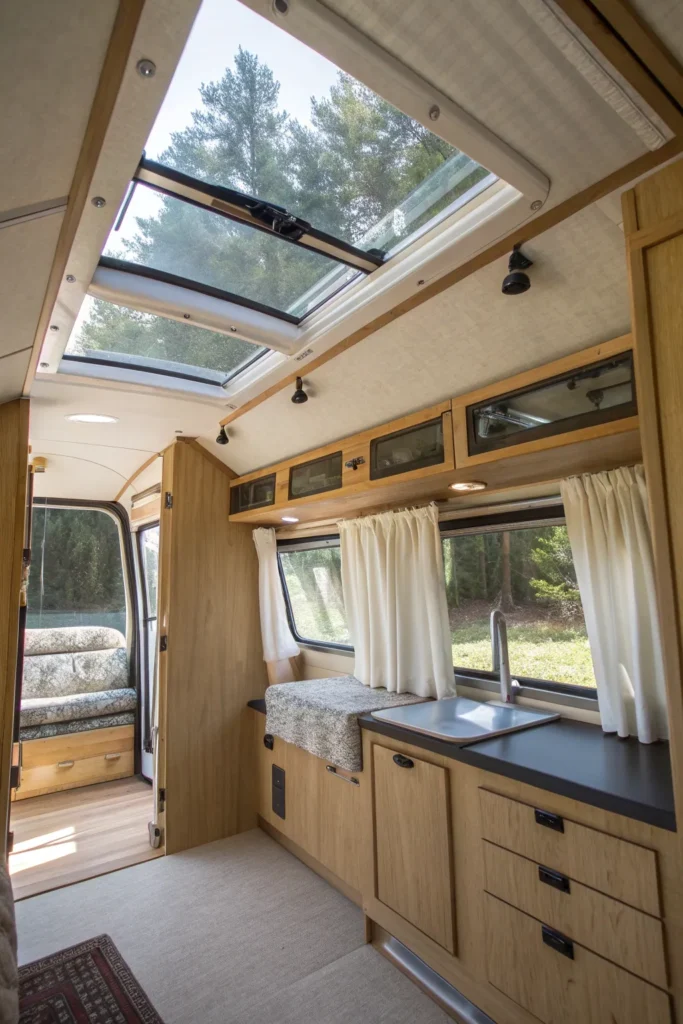
Large windows are installed wherever structurally possible to bring in maximum daylight. Skylights are added to eliminate dark areas and provide views of stars at night. Window treatments are chosen in light, sheer fabrics that filter light without blocking it.
Glass cabinet doors are used instead of solid wood to allow light to pass through. Interior walls are minimized to let natural light flow throughout the entire camper space. Solar tubes are installed to bring daylight into windowless bathrooms and storage areas.
Fabric and Textile Comfort
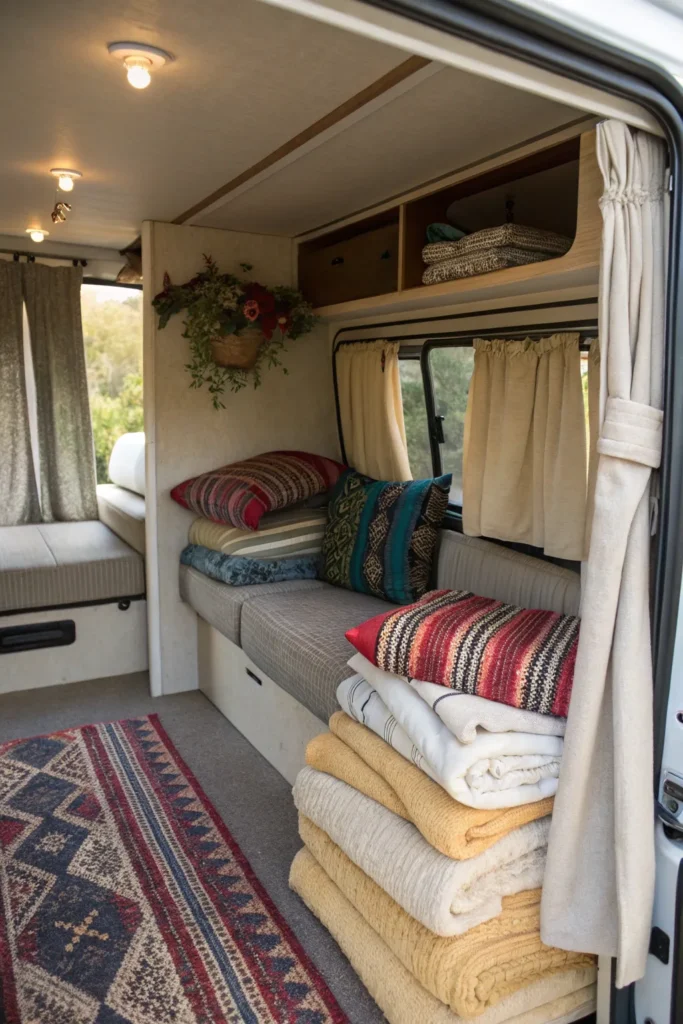
Soft throw pillows are placed throughout the camper to add comfort and color variety. Warm blankets are folded and displayed to create a cozy, inviting atmosphere. Area rugs are positioned to define different living zones and add warmth underfoot.
Curtains are hung to soften hard edges and provide privacy from outside views. Fabric wall hangings are used to add personality and reduce echo in the small space. Cushion covers are chosen in washable materials that can be easily cleaned and replaced.
Smart Lighting Design
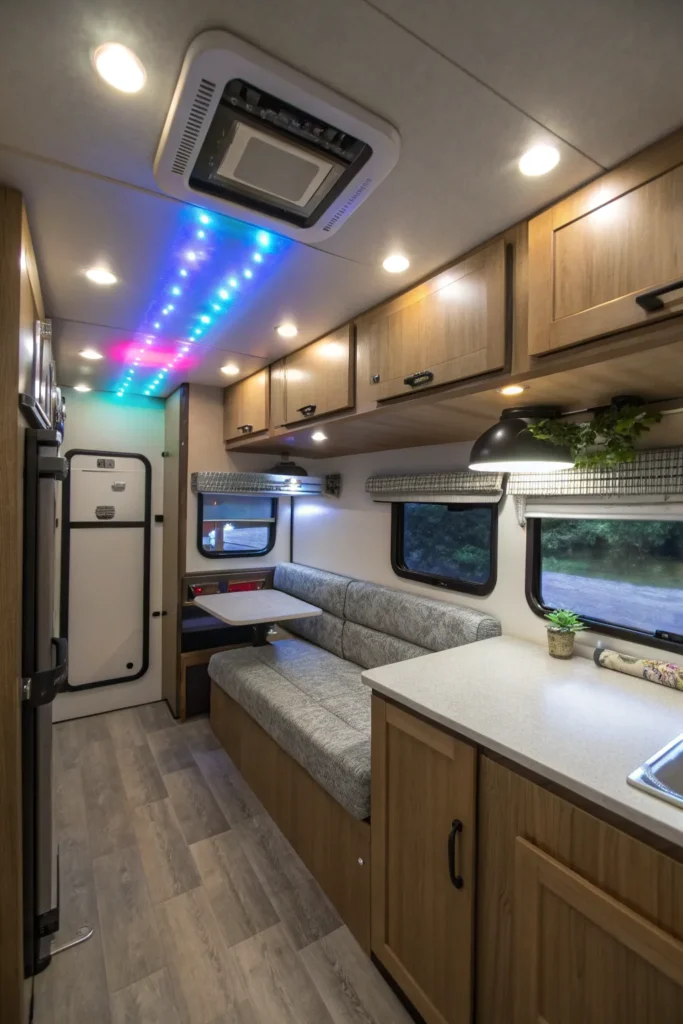
LED strip lights are installed under cabinets and shelves to provide task lighting without using precious space. Dimmer switches are added to create different moods for various activities throughout the day. Reading lights are mounted near seating areas to provide focused illumination.
Battery-powered lights are placed in storage areas where electrical wiring is difficult to install. Pendant lights are hung from the ceiling to provide ambient lighting without taking up surface space. Color-changing LED lights are used to create different atmospheres for relaxation or entertaining.
Outdoor Living Extensions
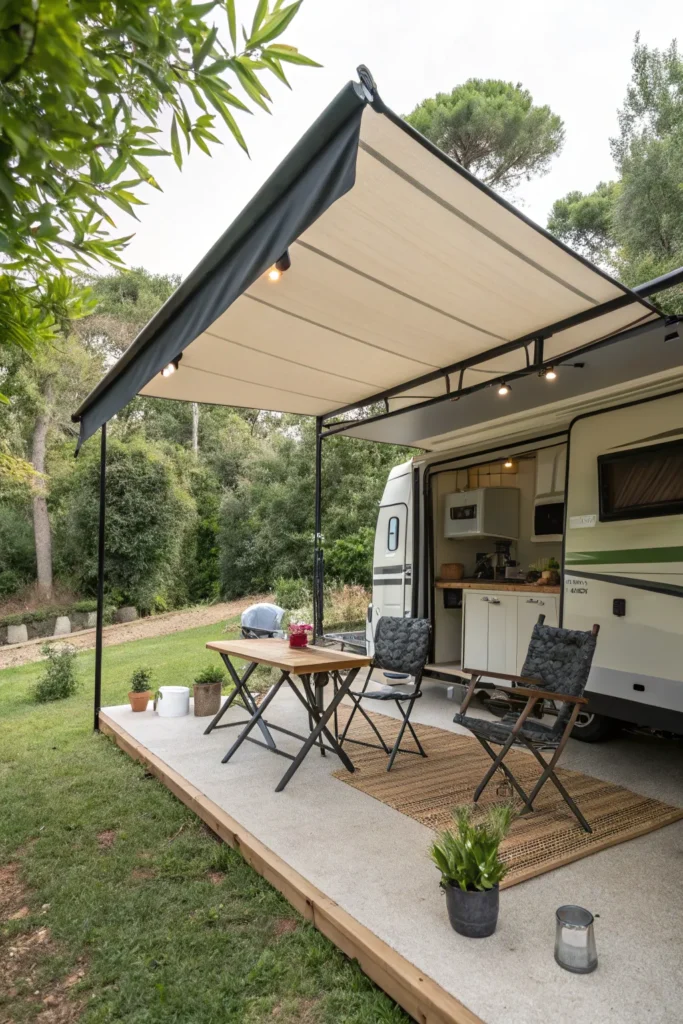
Awnings are installed to create covered outdoor living spaces that extend the usable area. Outdoor furniture is stored inside and set up to create additional seating and dining areas. Portable tables and chairs are carried to establish outdoor workspaces and relaxation zones.
Outdoor kitchens are set up using portable appliances and prep surfaces stored inside the camper. Screen rooms are erected to provide bug-free outdoor living during camping in natural areas. Outdoor storage boxes are used to keep recreational equipment and tools outside the living space.
Temperature Control Features
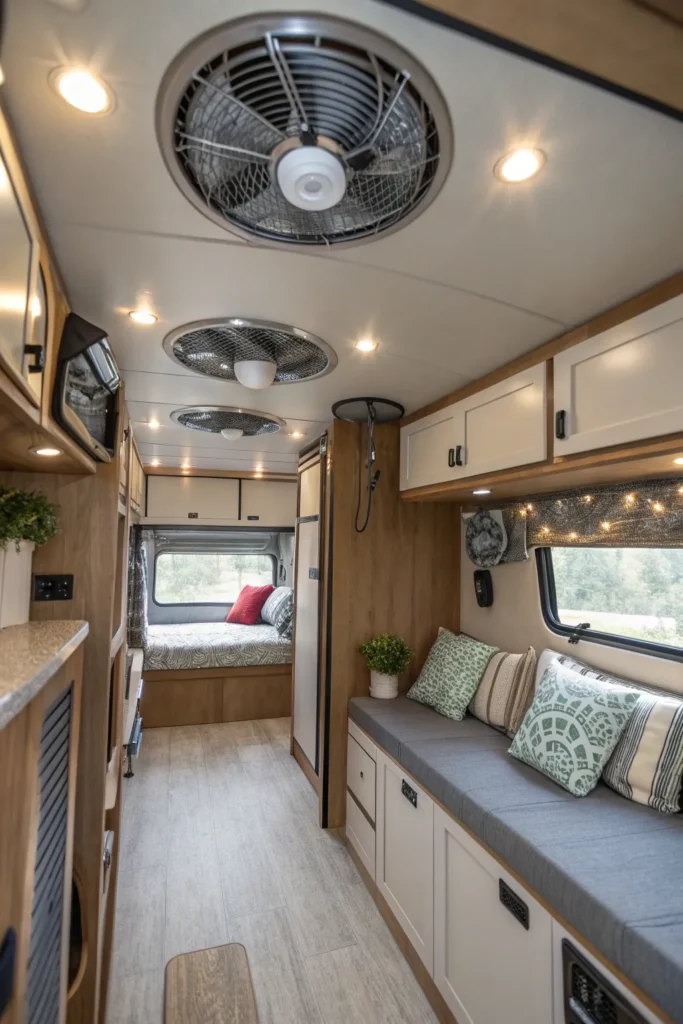
Fans are installed in multiple locations to circulate air and maintain comfortable temperatures year-round. Insulation is added to walls, floors, and ceilings to reduce heating and cooling costs. Window coverings are chosen to block heat in summer and retain warmth in winter.
Ventilation systems are designed to remove cooking odors and moisture from daily activities. Heating systems are selected that don’t require large amounts of interior space for installation. Air conditioning units are chosen for efficiency and compact size in small living spaces.
Technology Integration Zones
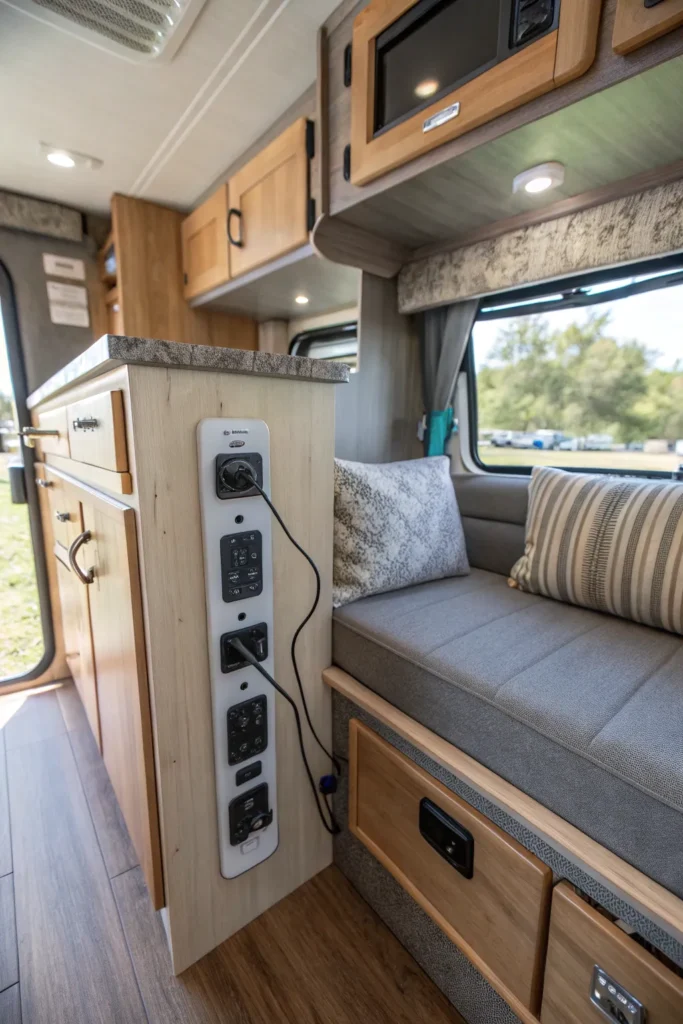
Charging stations are created with multiple outlets and USB ports for all electronic devices. Entertainment systems are built into compact spaces with hidden wiring and storage for components. Internet connectivity equipment is installed to enable remote work and communication.
Computer workstations are designed to fold away when not being used for business tasks. Television viewing areas are arranged to provide comfortable sight lines from multiple seating positions. Gaming setups are created that can be quickly assembled and stored away.
Personal Space Creation
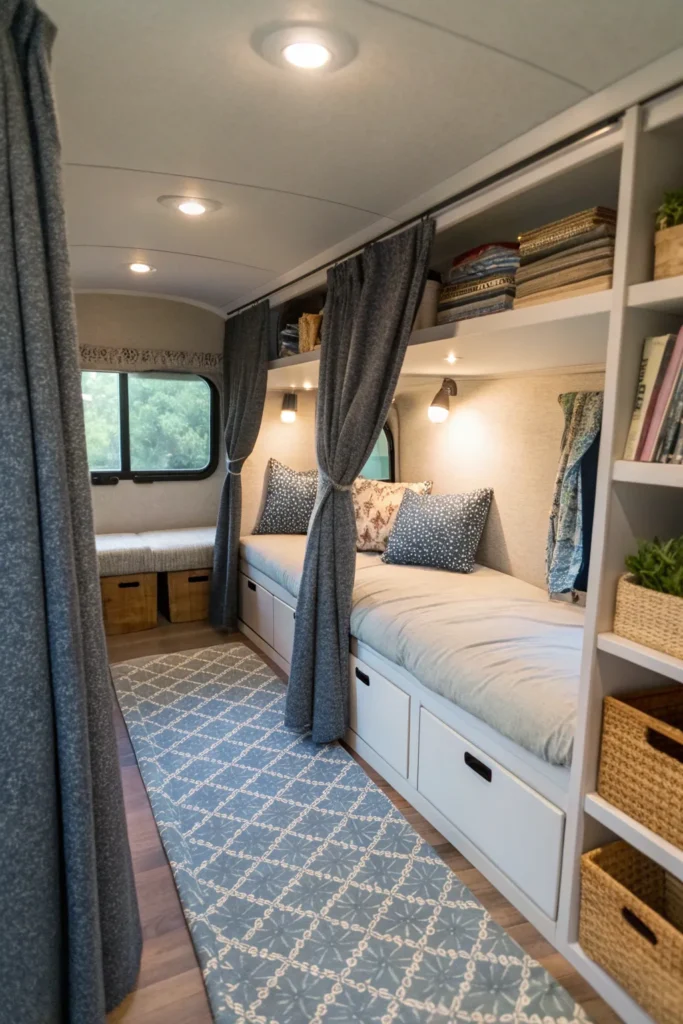
Privacy curtains are installed around sleeping areas to create intimate personal spaces. Reading nooks are established in corners with good lighting and comfortable seating. Meditation spaces are designated with soft cushions and calming decorations.
Personal storage areas are assigned to each family member with labeled containers and shelves. Quiet zones are created away from high-traffic areas for relaxation and contemplation. Hobby spaces are designed for crafts, music, or other personal interests and activities.
Water-Efficient Bathroom Design
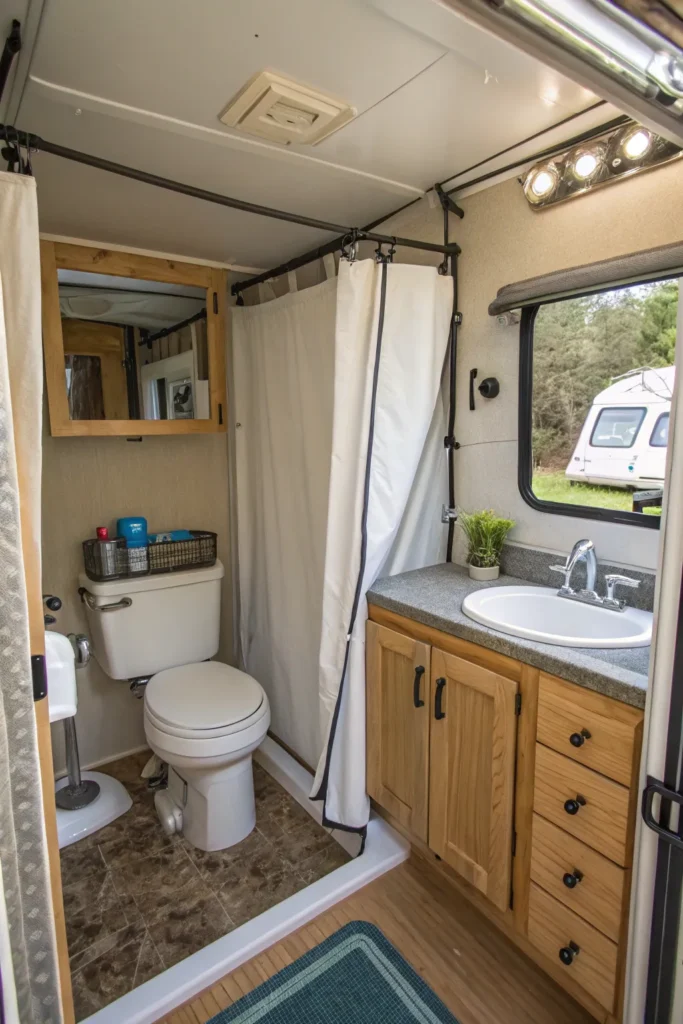
Wet baths are designed where the shower, toilet, and sink share the same compact space. Composting toilets are installed to eliminate the need for black water tanks and plumbing. Corner sinks are positioned to maximize floor space while providing necessary washing facilities.
Shower curtains or folding doors are used to contain water spray during bathing activities. Ventilation fans are installed to remove moisture and prevent mold growth in the small space. Storage niches are built into shower walls for toiletries and bathing supplies.
Flexible Storage Solutions
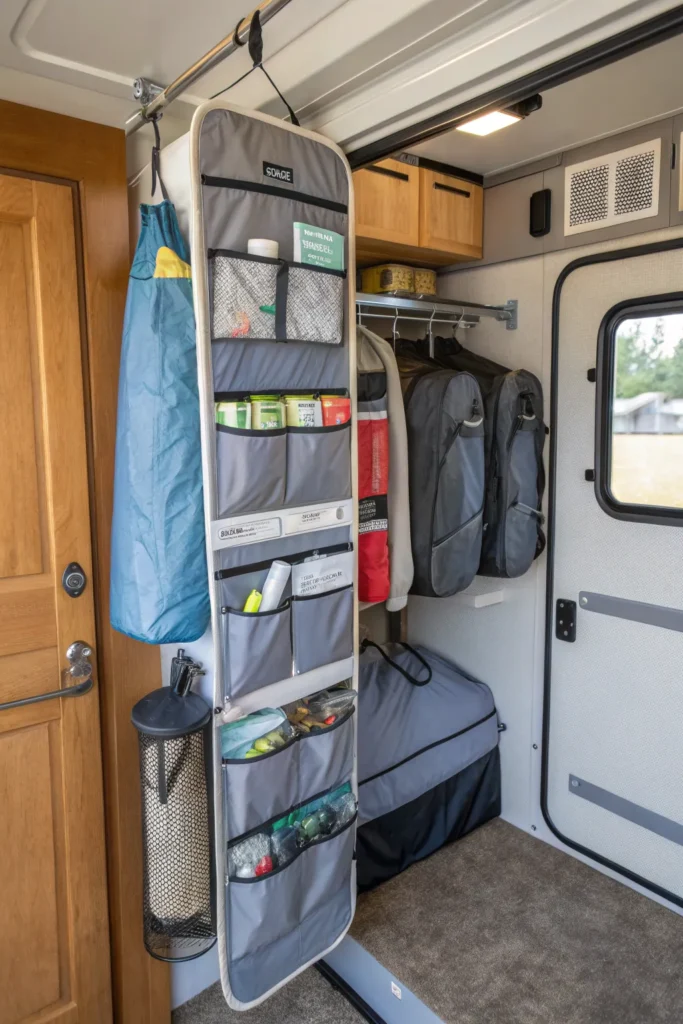
Modular storage containers are used that can be rearranged for different needs and seasons. Vacuum storage bags are utilized to compress clothing and bedding when not in use. Hanging organizers are suspended from closet rods and cabinet doors for small items.
Rolling carts are employed that can be moved between different areas as storage needs change. Magnetic containers are attached to metal surfaces for spices, tools, and small parts. Mesh bags are hung in various locations for storing lightweight, frequently used items.
Color Psychology Applications
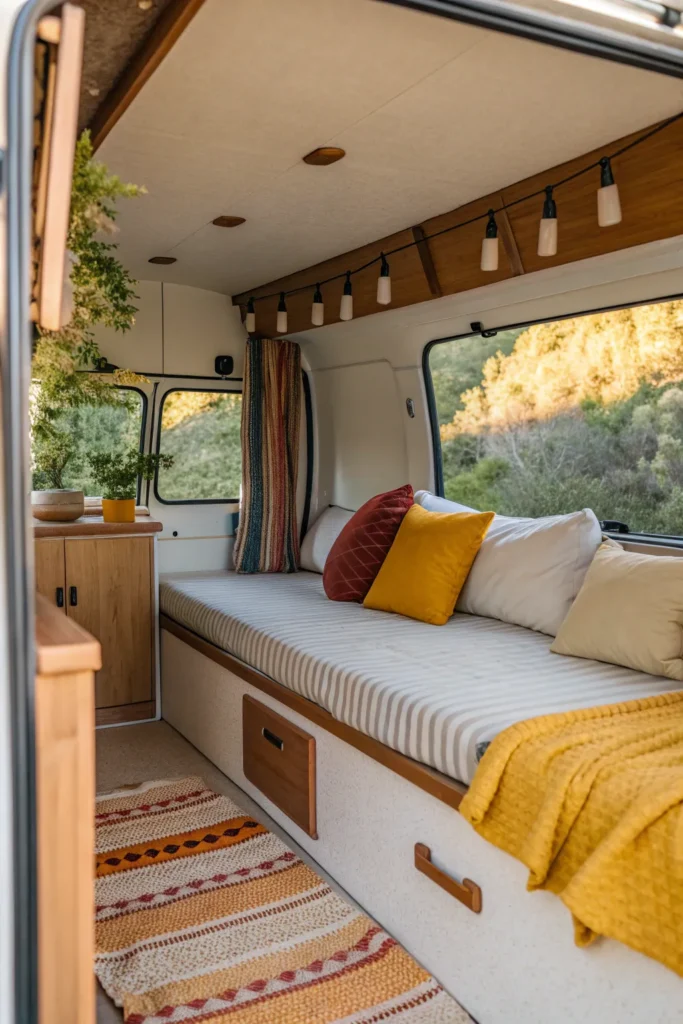
Warm colors are used in sleeping areas to create feelings of comfort and relaxation. Cool colors are applied in work areas to promote focus and mental clarity. Earth tones are chosen throughout to connect the interior with natural outdoor environments.
Accent colors are added through removable items like pillows, artwork, and decorations that can be changed seasonally. Neutral base colors are selected for permanent fixtures to allow flexibility in decorating choices. Bright colors are used sparingly as focal points to energize specific areas.
Space-Expanding Visual Tricks
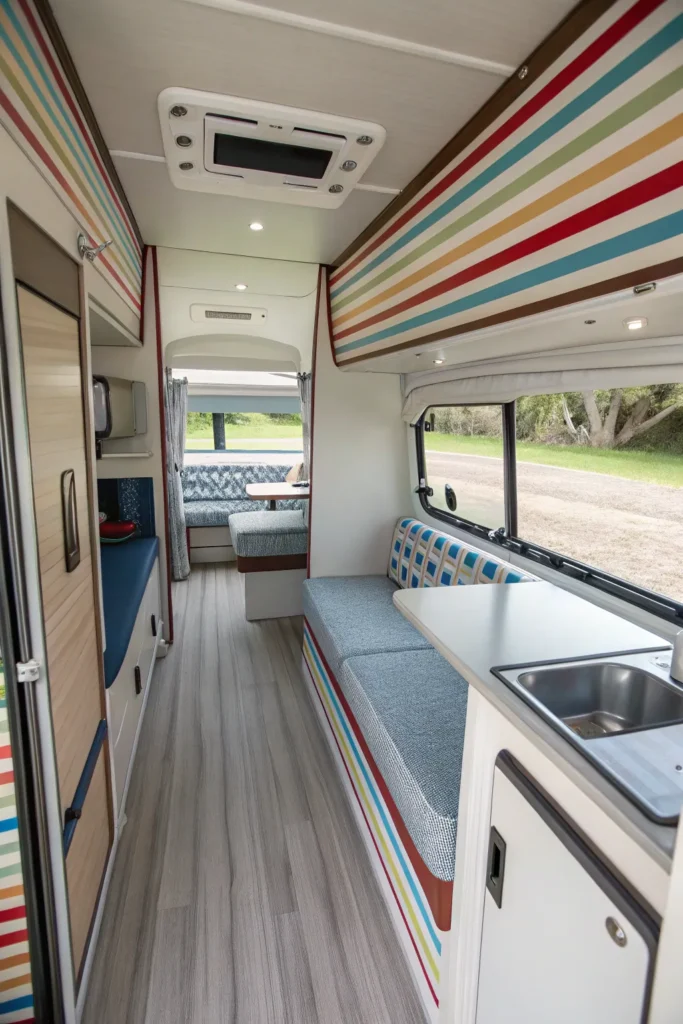
Horizontal stripes are painted or applied to walls to make narrow spaces appear wider. Vertical elements are emphasized to make low ceilings seem higher than actual measurements. Continuous flooring is installed throughout to create visual flow between different areas.
Furniture is chosen with legs that allow light to pass underneath, creating a sense of openness. Transparent and glass materials are used where possible to maintain sight lines through the space. Clutter is minimized through smart storage to keep surfaces clean and spaces feeling larger.
Small camper living has been proven to provide comfort and happiness for thousands of road travelers. These interior design ideas transform cramped quarters into welcoming homes that support all aspects of daily life. The key to successful small space living is found in thoughtful planning and creative problem-solving.
Road life continues to attract people seeking simpler, more intentional ways of living and traveling. Interior design solutions are constantly being improved by the growing community of small camper enthusiasts. These ideas prove that home is not about square footage, but about creating spaces that nurture the people who live in them.


