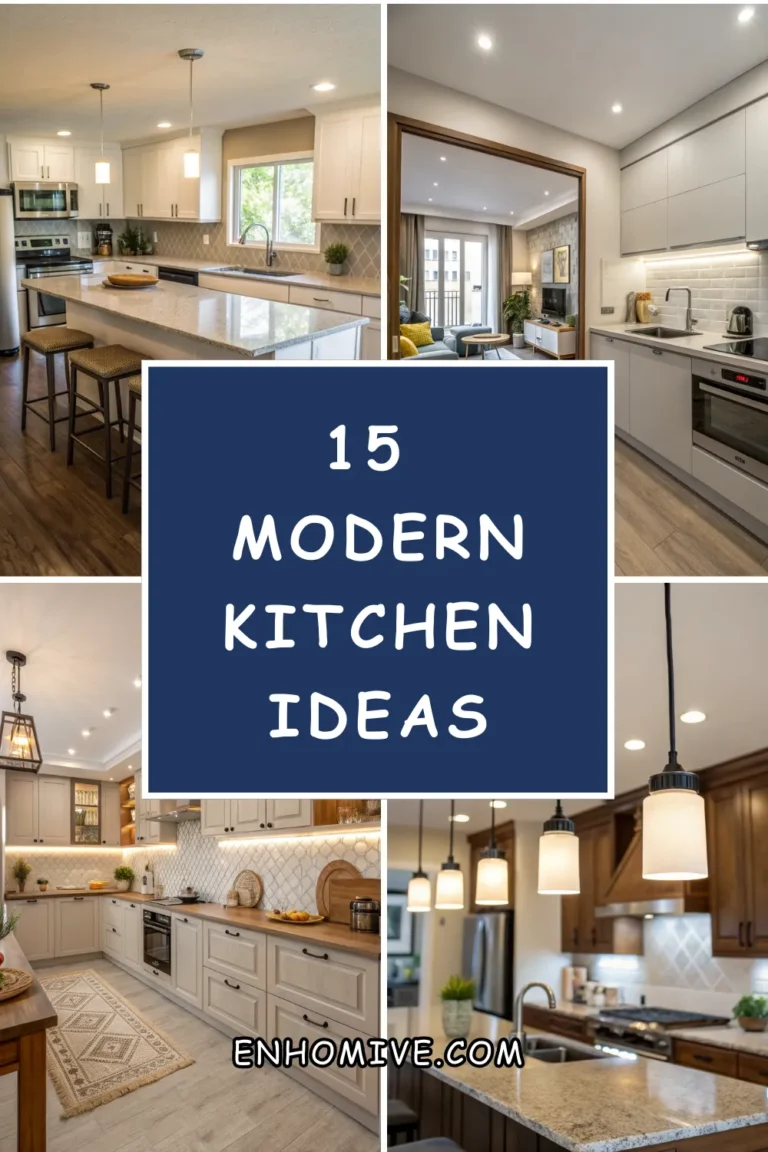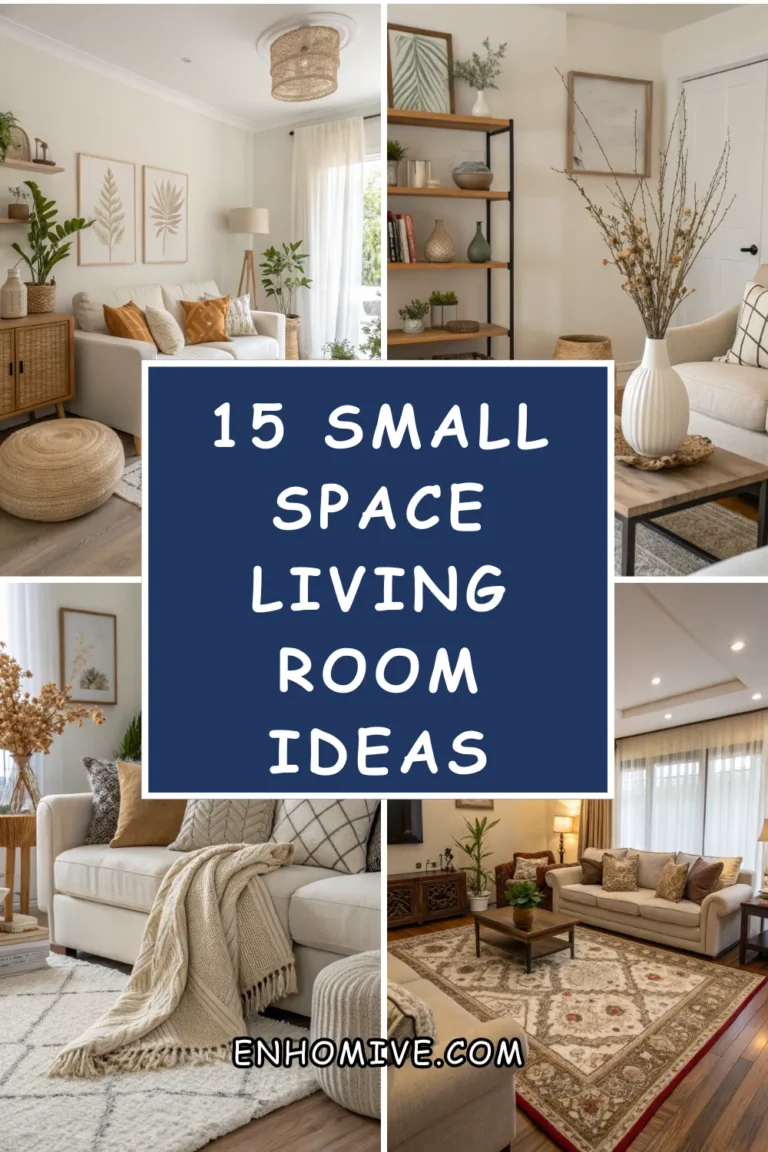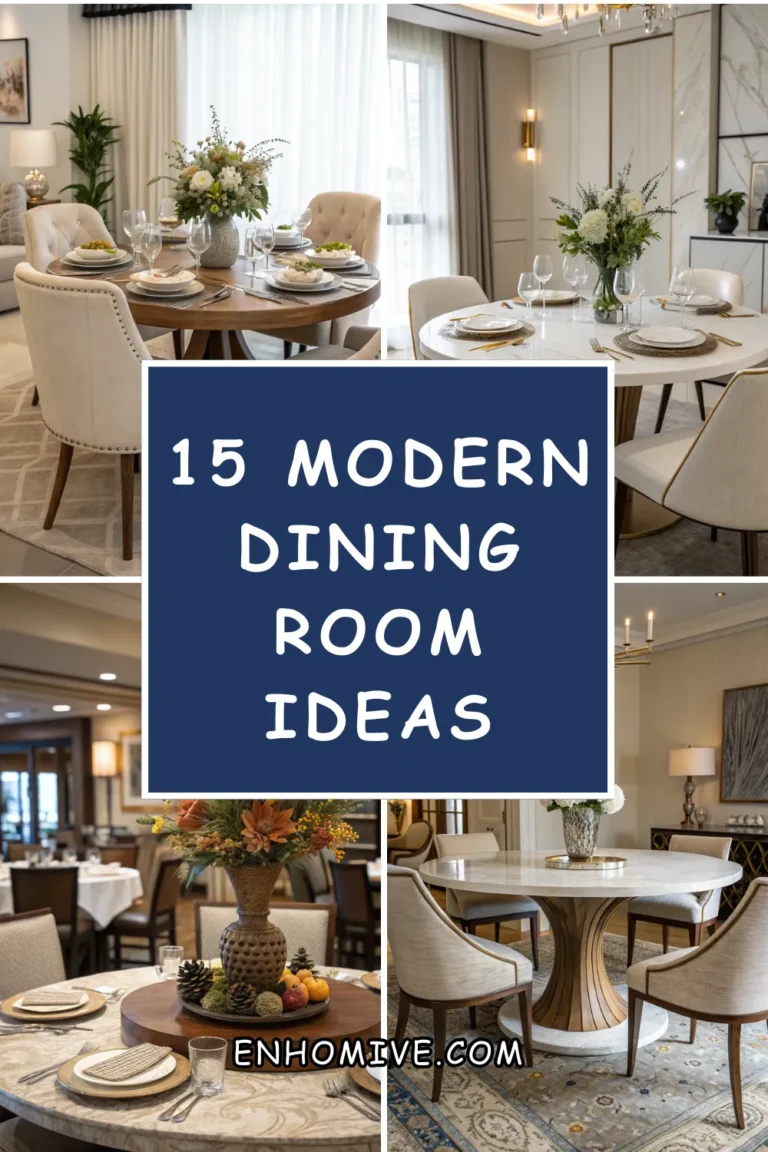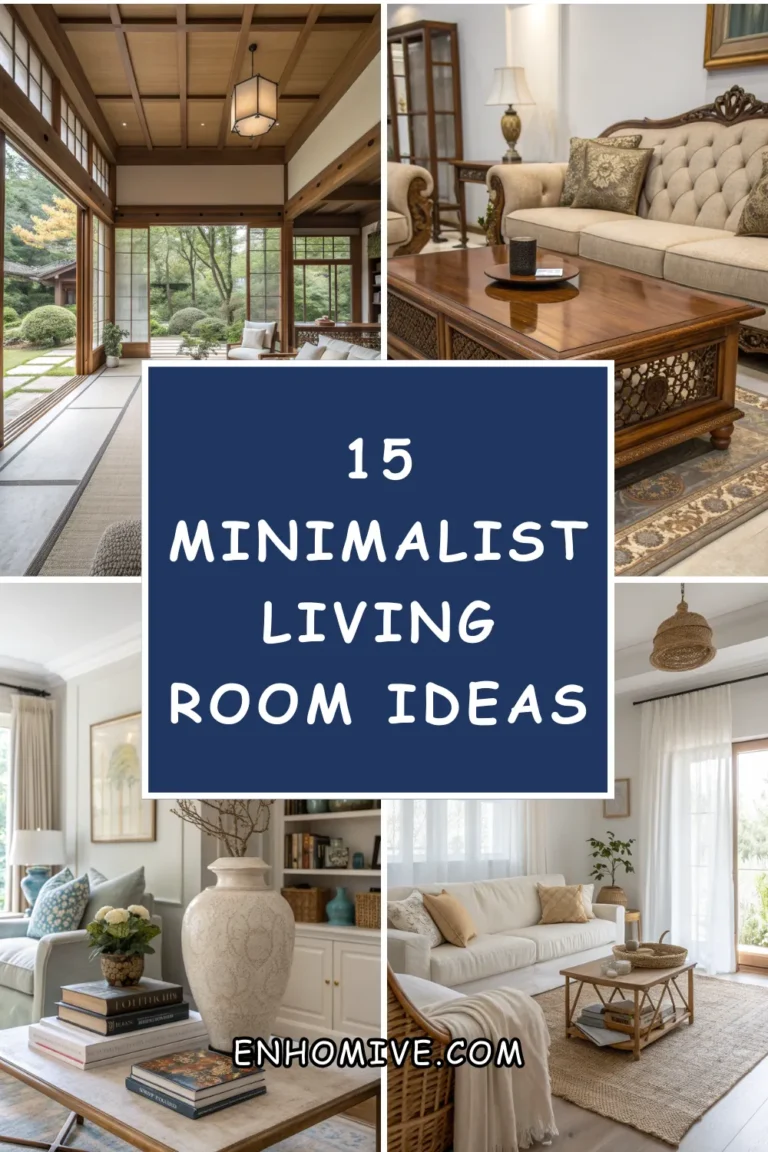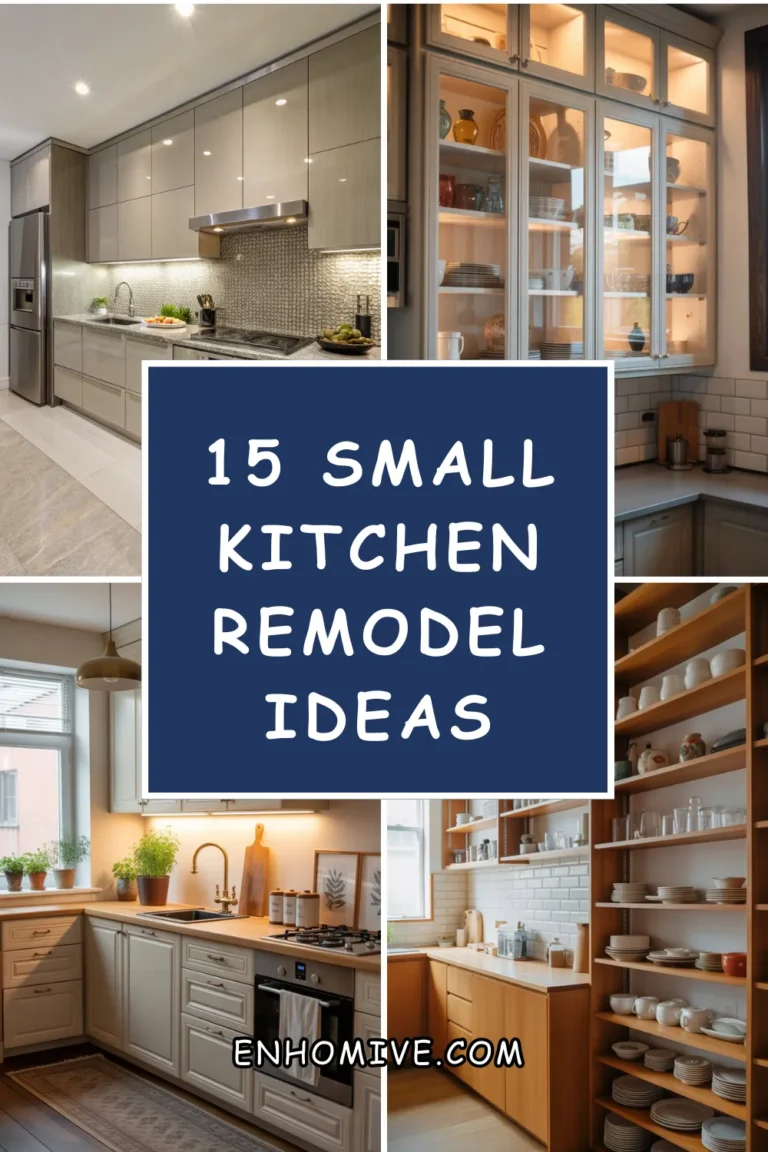13 Narrow Living Room Dining Room Combo Ideas
Narrow living and dining room combinations are being transformed into sophisticated, luxury spaces that maximize every square foot while maintaining the flow and elegance of much larger homes. Modern design approaches have evolved to embrace these challenging layouts, turning potential limitations into opportunities for creative, high-end solutions that feel both spacious and intimate.
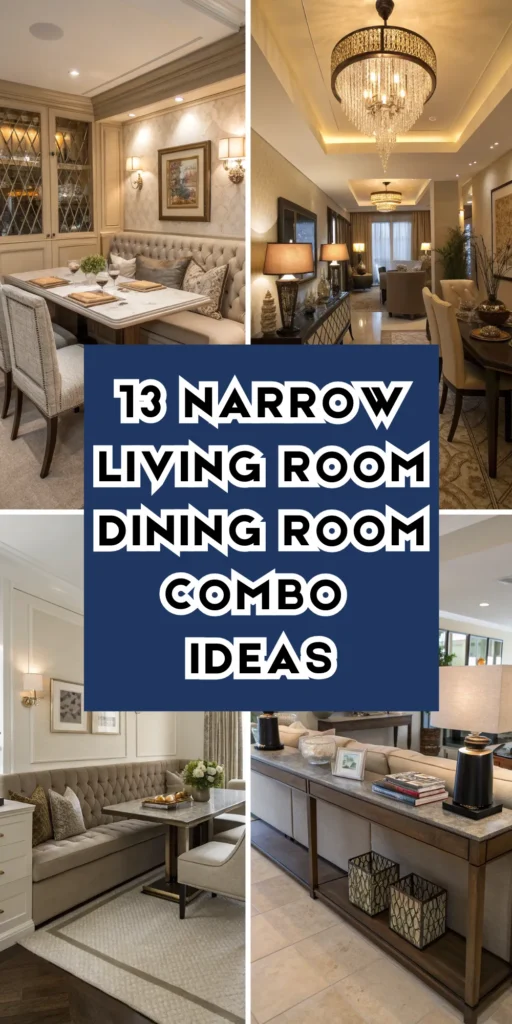
The art of designing successful narrow combo spaces lies in creating distinct zones that flow seamlessly together while each area maintains its own identity and function. When executed thoughtfully, these spaces can achieve the same level of luxury and functionality found in traditional separate rooms, often with even more visual interest and modern appeal.
Floating Furniture Arrangement

Why this works: Furniture is positioned away from walls to create the illusion of more space while defining separate living and dining zones through strategic placement.
Implementation: A sleek sectional sofa is placed at an angle to naturally divide the space, while a glass or acrylic dining table appears to take up minimal visual weight. Area rugs in coordinating neutral tones are used to anchor each zone separately.
Who benefits: Those wanting contemporary luxury that makes narrow spaces feel larger and more open than traditional wall-hugging arrangements.
Pro tip: Furniture legs are kept visible to maintain the floating effect, and pieces with clean lines in rich materials like velvet or leather add luxury without bulk.
Built-In Banquette Seating
Transform one wall into a sophisticated dining solution with custom banquette seating that maximizes seating while saving precious floor space.
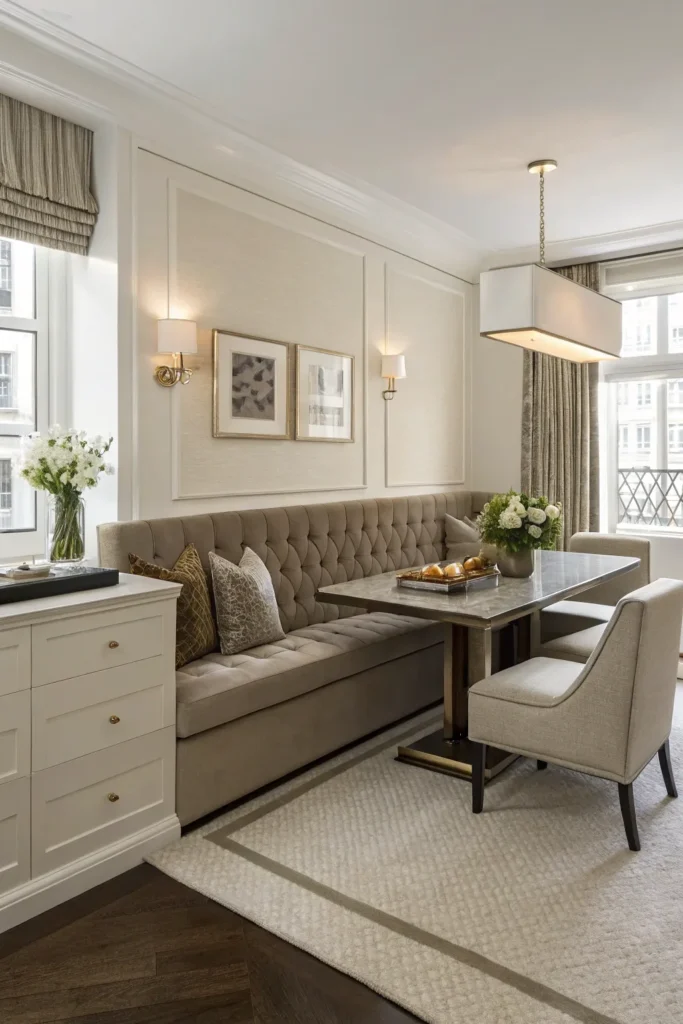
Implementation: A built-in bench is designed with high-end upholstery in rich fabrics like mohair or bouclé, paired with a sleek table that can accommodate additional chairs on the opposite side. Storage is integrated beneath the seating for a practical luxury touch.
Best for: Those wanting restaurant-quality dining experiences and families needing efficient seating solutions without sacrificing style.
Con: Custom millwork requires professional installation and represents a significant investment, though the luxury impact and space efficiency justify the cost.
Monochromatic Color Palette
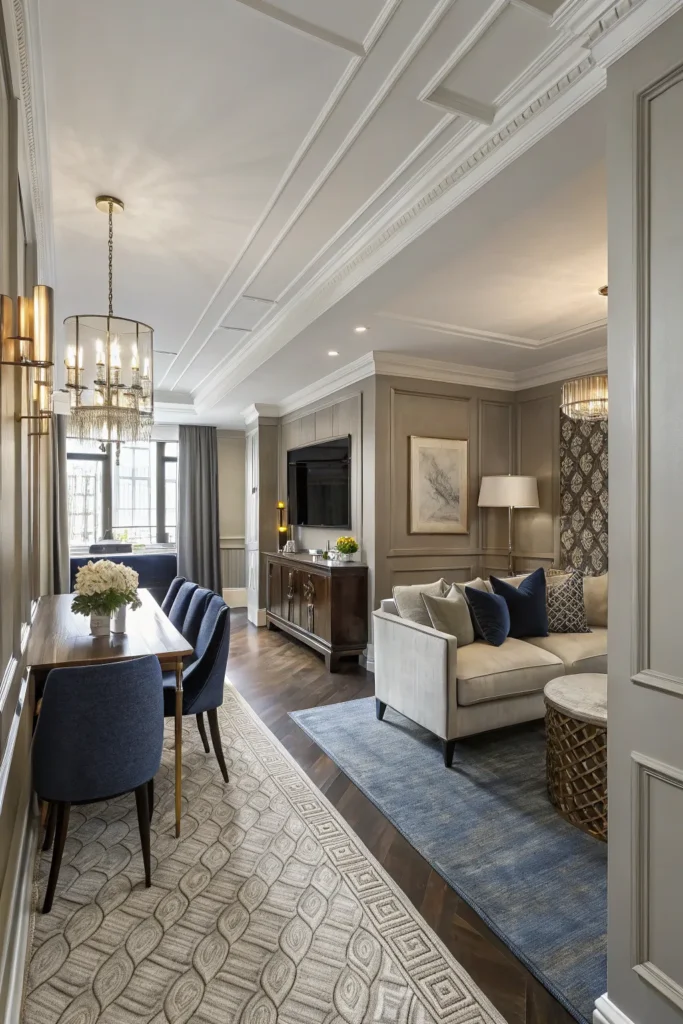
Why try this? A single color family in varying shades and textures creates visual continuity that makes narrow spaces feel larger while achieving sophisticated, hotel-like elegance.
Steps: Rich neutrals like warm grays, soft whites, or deep navy are layered throughout both zones using different materials and finishes. Texture variation through fabrics, metals, and woods prevents monotony while maintaining cohesion.
Why it works: The eye travels smoothly through the space without interruption, creating the perception of expanded square footage while achieving timeless luxury.
Styling tip: Metallic accents in brass, chrome, or black iron are introduced through lighting and hardware to add glamour and visual interest within the cohesive palette.
Statement Lighting Zones
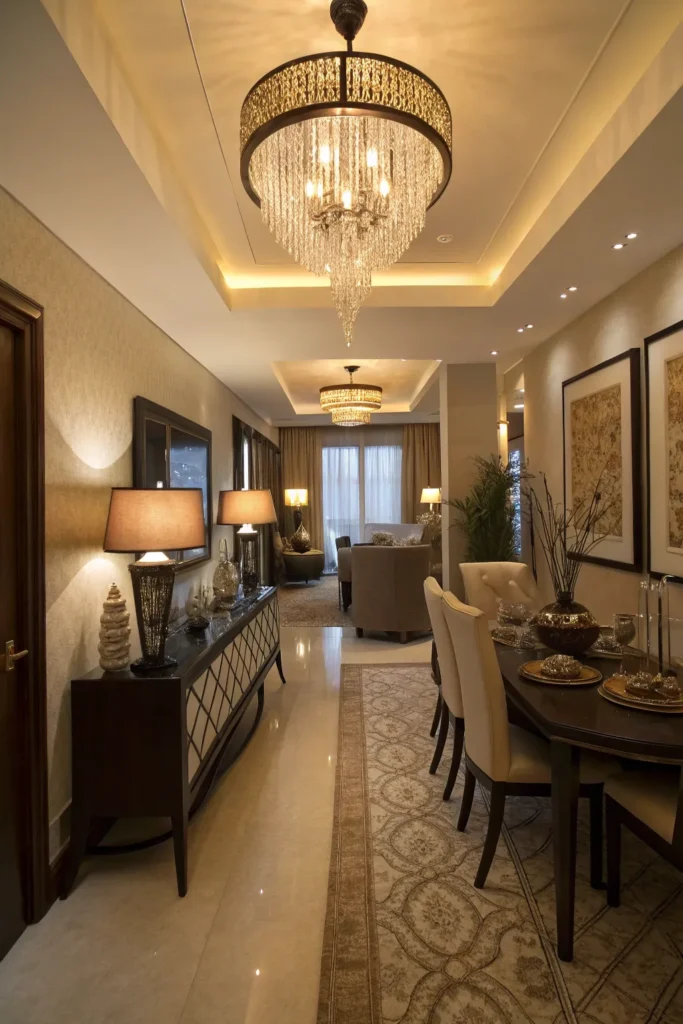
Create distinct atmospheres for living and dining areas through carefully planned lighting that serves as functional art while defining separate spaces.
How to: A dramatic chandelier or pendant system marks the dining area, while sculptural floor lamps and table lamps create intimate lighting in the living zone. Dimmer switches allow for mood adjustment throughout the day.
Why it matters: Each area gains its own identity and ambiance while the lighting fixtures serve as luxury focal points that draw attention upward, making ceilings feel higher.
Pro tip: Lighting is layered at multiple levels with ambient, task, and accent options to create the flexibility found in high-end restaurant and hotel design.
Glass and Lucite Furniture Selection
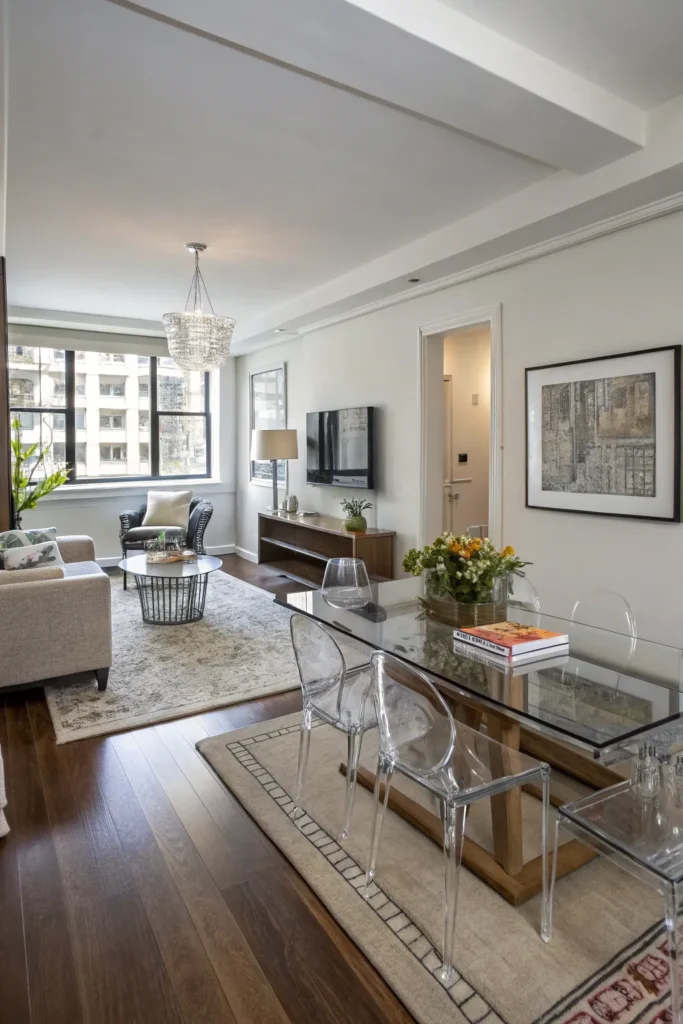
Why try this? Transparent materials allow sight lines to flow uninterrupted while providing necessary function, making narrow spaces feel more open and contemporary.
How-to: A glass dining table paired with clear acrylic chairs maintains openness, while a lucite console or coffee table adds surface space without visual weight. Mixed materials prevent the space from feeling cold.
Best for: Those wanting modern luxury with an airy, sophisticated aesthetic that maximizes the perception of space.
Con: Glass and acrylic require frequent cleaning and careful handling, but the space-enhancing benefits often outweigh maintenance considerations.
Vertical Storage and Display Solutions
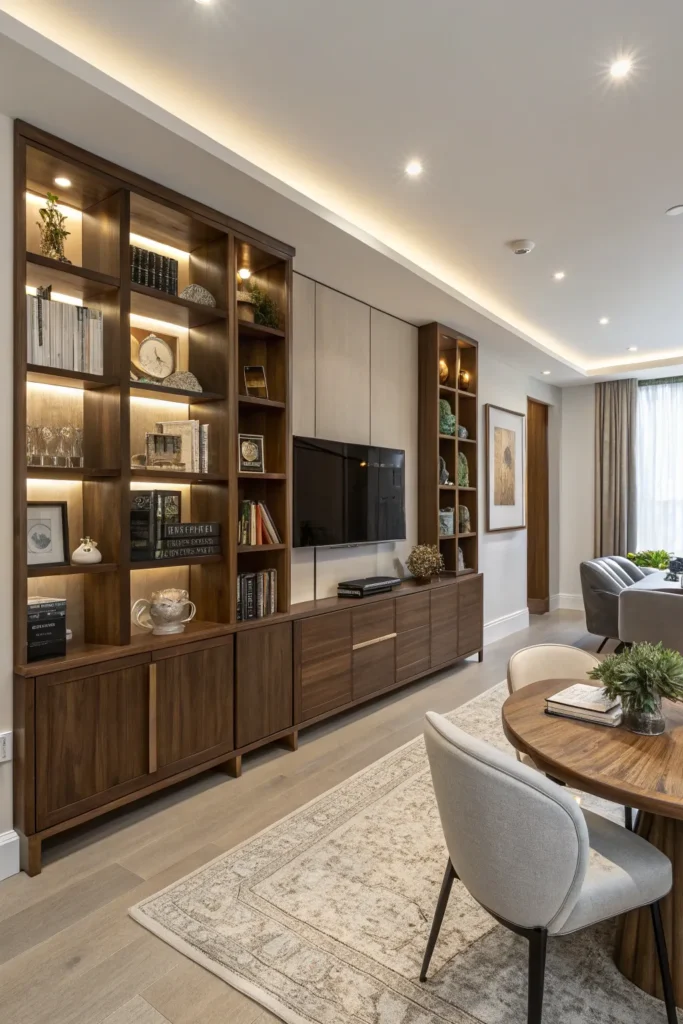
Maximize wall space with floor-to-ceiling built-ins that provide storage and display opportunities while drawing the eye upward to create height.
Implementation: Custom shelving systems are designed with a mix of open display areas and hidden storage, incorporating luxury materials like walnut wood, brass accents, or fluted details. Books, art objects, and plants create visual interest at varying heights.
Who it’s for: Those needing extensive storage without floor space sacrifice and anyone wanting to create the custom millwork look found in high-end homes.
Con: Built-in systems represent a significant investment but add both functionality and property value while creating a truly custom luxury appearance.
Multi-Functional Ottoman and Bench Seating
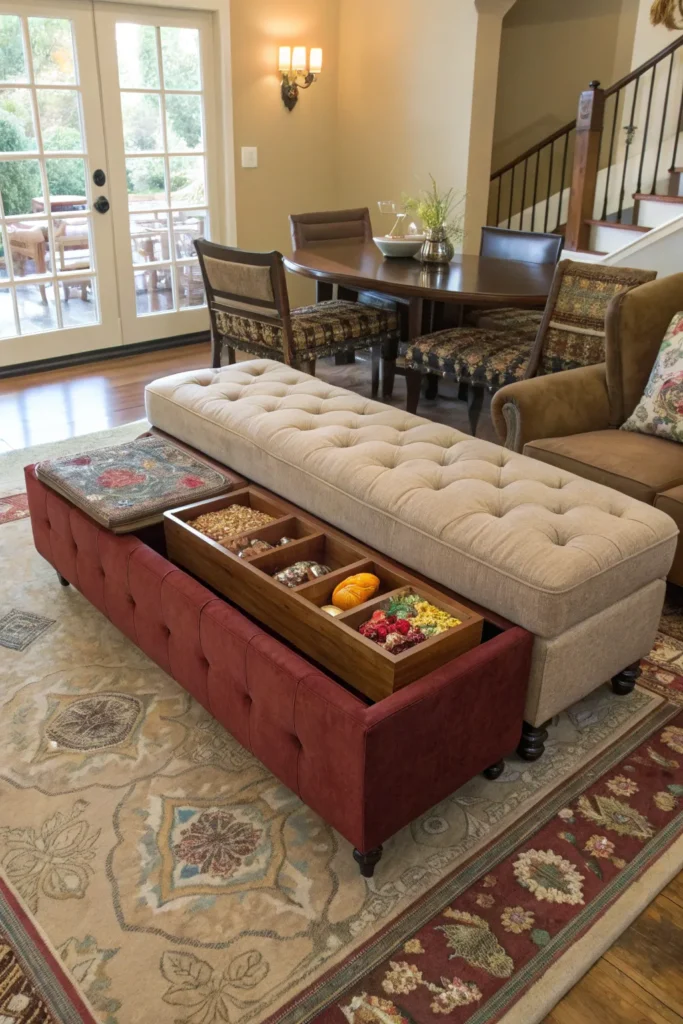
Add flexible seating and storage with luxury ottomans and benches that can serve both living and dining areas as needed.
Steps: Large, upholstered ottomans in rich fabrics are positioned to provide extra seating for dining or feet-up relaxation in the living area. Hidden storage compartments keep the space organized while maintaining clean lines.
Why it’s helpful: Pieces can be moved between zones as entertaining needs change, while providing practical storage for items like table linens, games, or seasonal decorations.
Pro tip: Ottoman tops are designed to accommodate trays for drinks and snacks, making them truly multi-functional luxury pieces.
Console Table Room Divider
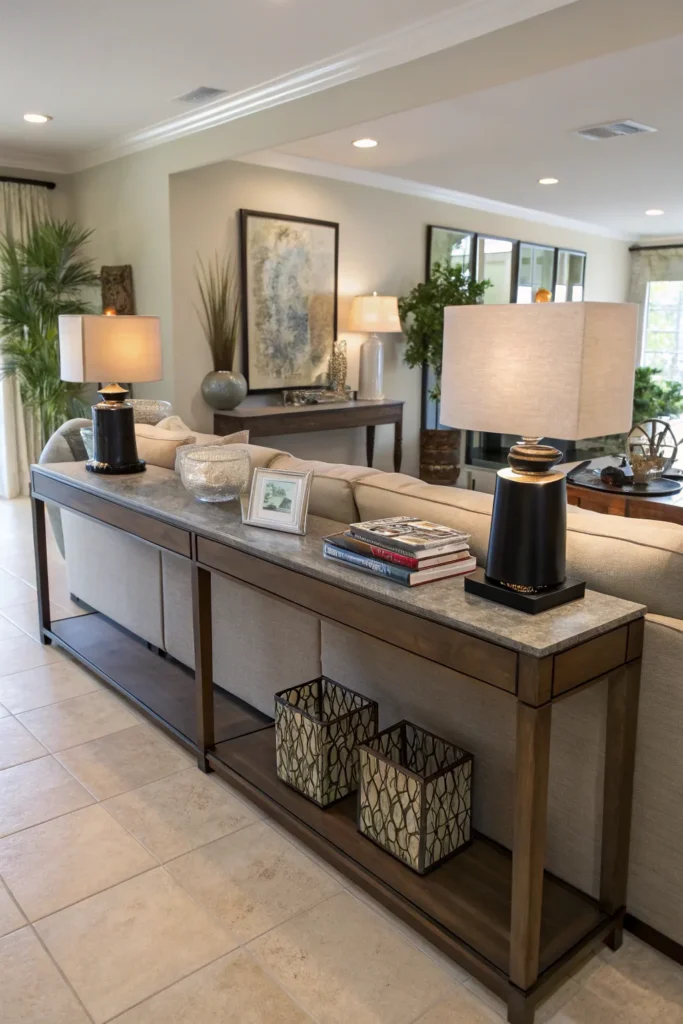
Create subtle separation between zones with a sleek console table that serves both areas while maintaining open sight lines.
Benefits: A narrow console positioned behind the sofa provides surface space for table lamps, books, and decorative objects while offering a natural boundary between living and dining areas. The back can display art or mirrors visible from the dining side.
Steps: The console is styled with carefully curated objects, plants, and lighting that complement both zones. Wiring is planned for lamps and device charging to maintain the clean, luxury appearance.
Best for: Those wanting subtle zone definition without blocking natural light or conversation flow between areas.
Styling tip: The console height is planned to align with sofa back height for visual harmony, while materials coordinate with other furniture for cohesive luxury appeal.
Mirror Wall Treatment

Expand narrow spaces visually with strategically placed mirrors that reflect light and create the illusion of depth and width.
Implementation: A large mirror or collection of mirrors is positioned to reflect windows or interesting architectural details. Frames in luxury materials like brass, silver, or natural wood add sophistication while the reflective surface doubles visual space.
Who benefits: Those wanting to maximize natural light and create the perception of larger, more open spaces without structural changes.
Downside: Mirror placement requires careful consideration to avoid reflecting clutter or unflattering angles, but proper positioning creates dramatic space expansion.
Sliding or Folding Door Systems
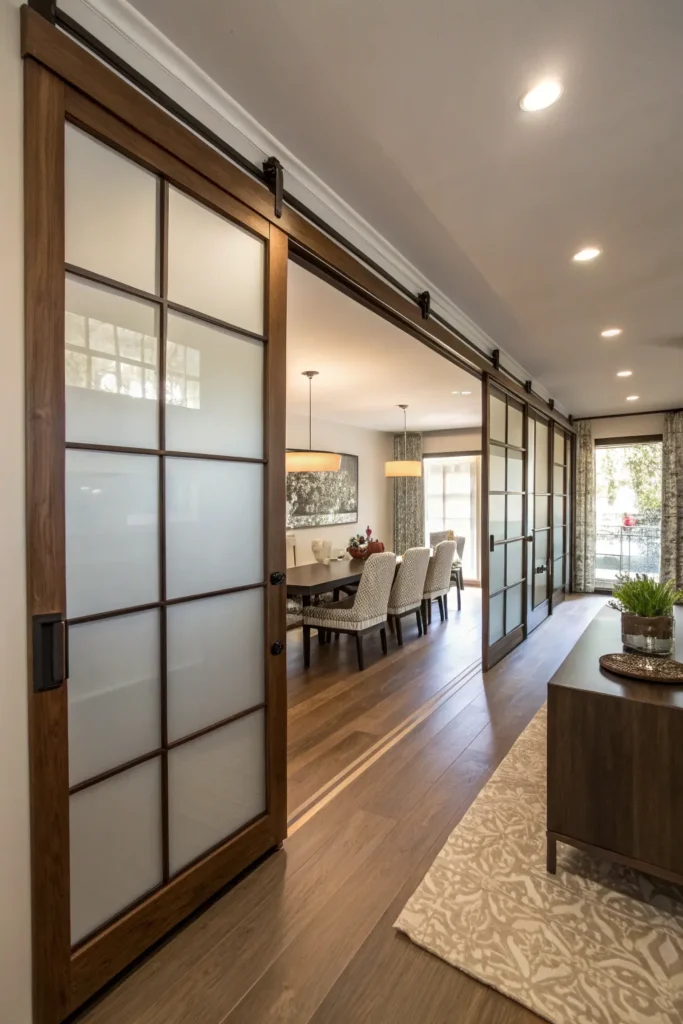
Add flexibility with luxury door systems that can separate the dining area when needed while maintaining openness for daily living.
How to: Sleek sliding panels in frosted glass, wood, or metal track systems allow the dining area to be closed off for formal entertaining or opened for casual family life. Hardware in premium finishes adds to the luxury appeal.
Why it works: The space can adapt to different needs and occasions while maintaining the sophisticated, modern aesthetic that makes narrow spaces feel intentionally designed.
Downside: Quality sliding systems require professional installation and represent a significant investment, but provide unmatched flexibility and luxury appeal.
Built-In Dining Booth with Storage

Create a luxury dining experience with a built-in booth that maximizes seating while providing extensive hidden storage.
How-to: Custom booth seating is designed with high-end upholstery and integrated storage throughout the base and back. The table is sized perfectly for the space while additional storage is built into surrounding walls.
Why it’s great: Restaurant-quality dining is achieved while every inch of space is utilized efficiently, creating a truly custom luxury experience.
Drawback: Built-in solutions require careful planning and professional installation but create unmatched space efficiency and luxury impact.
Ceiling Design and Molding Details

Add architectural interest and luxury appeal through ceiling treatments that draw attention upward and create visual height.
Implementation: Coffered ceilings, decorative molding, or painted ceiling details in rich colors create luxury hotel ambiance while making the space feel taller. Recessed lighting is integrated for clean, modern illumination.
Who benefits: Those wanting to add architectural character and luxury details that make narrow spaces feel more spacious and custom-designed.
Pro tip: Ceiling treatments are kept proportional to room size to avoid overwhelming narrow spaces while still creating significant luxury impact.
Luxury Textile and Fabric Layering
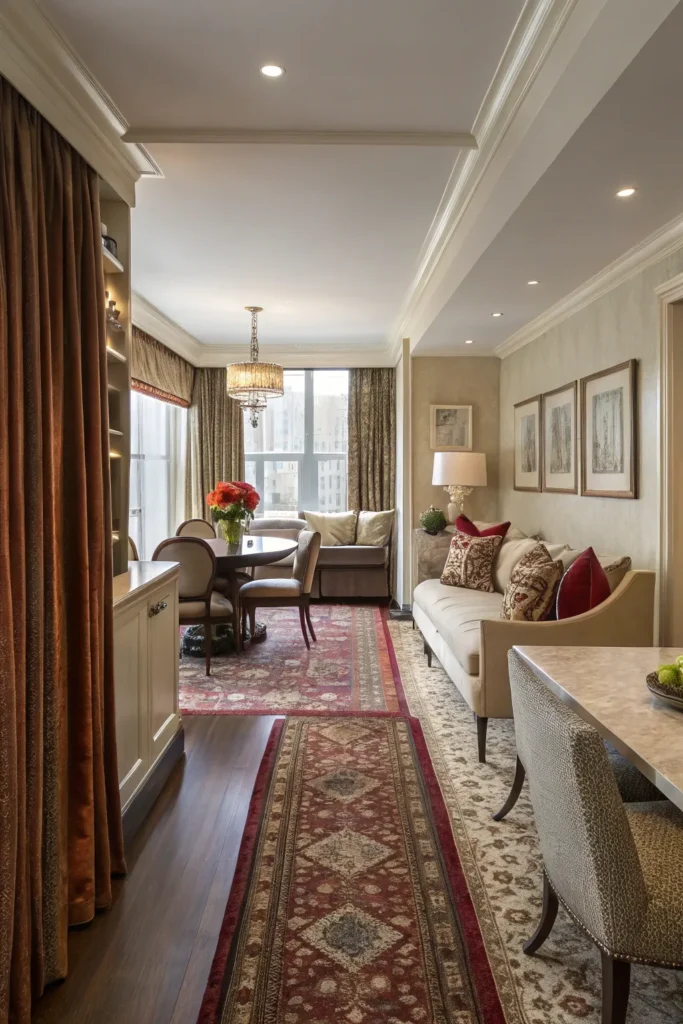
Elevate the entire space through carefully selected high-end fabrics and textiles that add warmth, texture, and sophisticated luxury appeal.
Steps: Rich fabrics like silk, velvet, cashmere, and fine wool are layered through upholstery, window treatments, throw pillows, and area rugs. Textures are varied while maintaining a cohesive color palette for sophisticated luxury.
Best for: Those wanting to create warm, inviting luxury that makes narrow spaces feel intimate rather than cramped.
Con: Quality fabrics represent a significant investment and require proper care, but create the rich, layered luxury found in high-end hotels and homes.
Conclusion
Narrow living and dining room combinations offer unique opportunities to create sophisticated, luxury spaces that rival any traditional room arrangement when approached with modern design principles. The most successful narrow combo spaces embrace their proportions rather than fighting them, using luxury materials, thoughtful furniture placement, and sophisticated design details to create environments that feel both spacious and intimate.
Whether your vision includes sleek contemporary minimalism with glass and steel accents or warm modern luxury with rich fabrics and custom millwork, the key lies in treating the space as an intentional design choice rather than a limitation. Start with quality foundational pieces in neutral palettes, then layer in luxury details and textures that reflect your personal style while maintaining the clean, sophisticated lines that make narrow spaces feel larger.
Remember that luxury in narrow spaces comes from quality over quantity, with each piece carefully selected for both beauty and function. With thoughtful planning and attention to proportion, scale, and flow, your narrow living and dining combination can become a sophisticated retreat that maximizes every square foot while delivering the comfort and elegance of much larger spaces.

