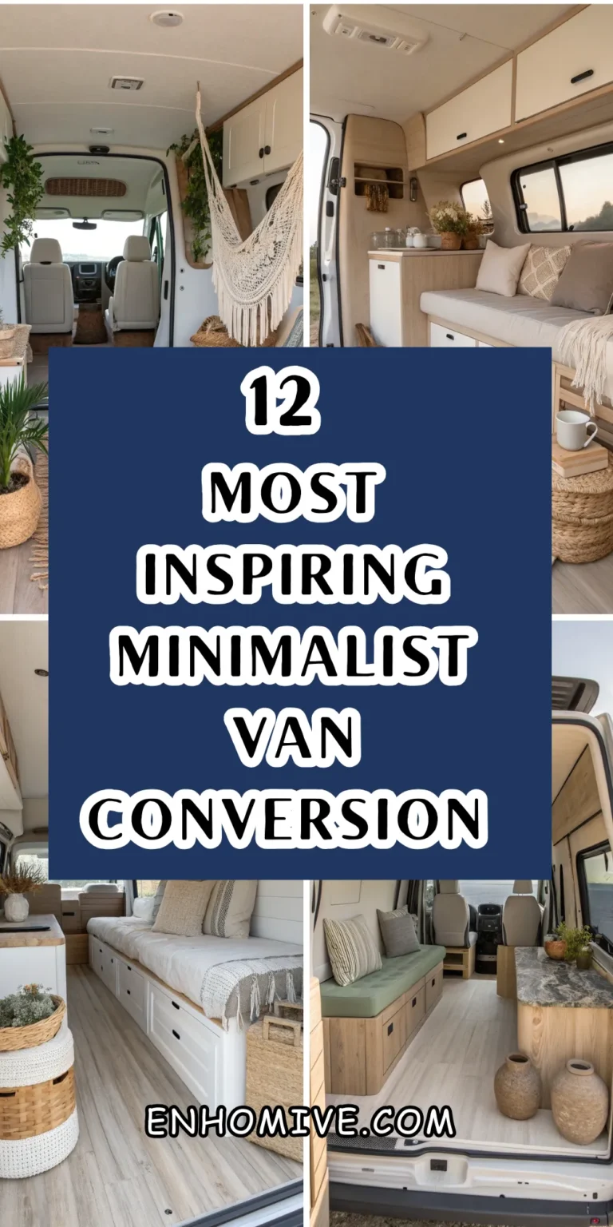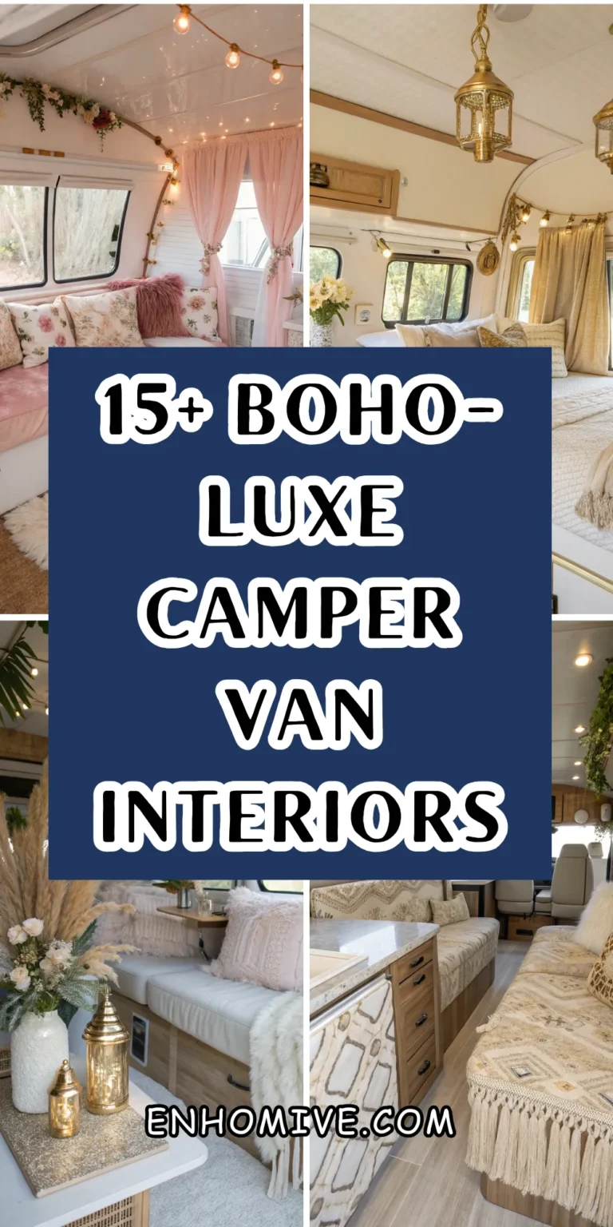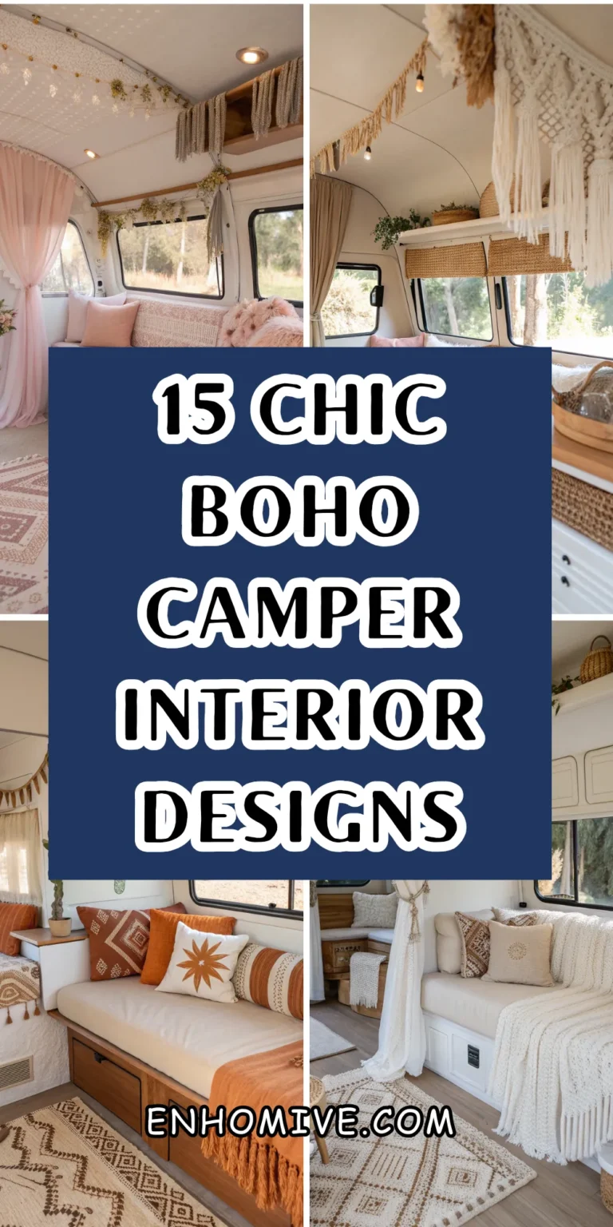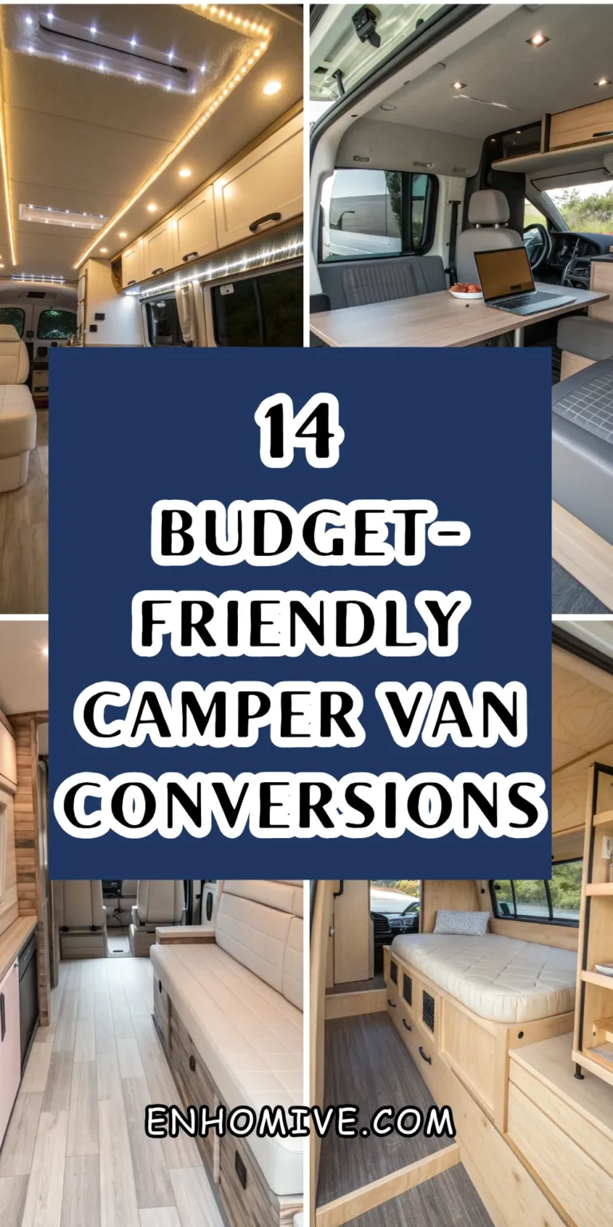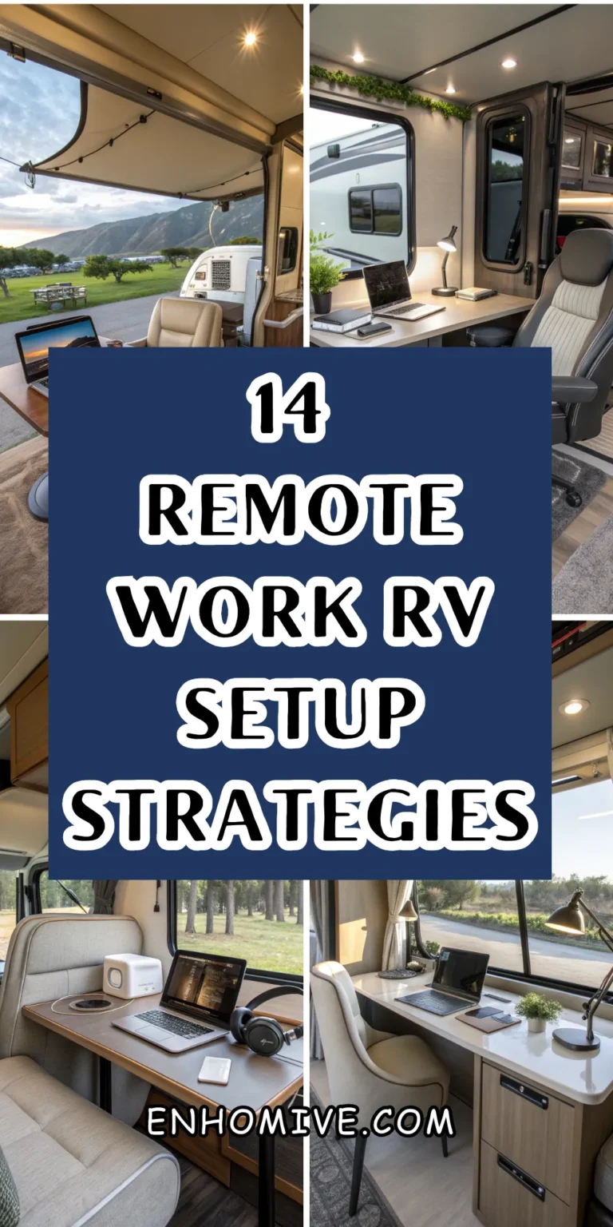Tiny Kitchen, Big Adventures: 15 Space-Saving Camper Van Kitchen Layouts That Actually Work
Van life cooking has been transformed by clever design ideas that maximize every inch of space. Small kitchens are being built with smart storage solutions and multi-purpose features. The right layout can make meal preparation enjoyable even in the tiniest van.
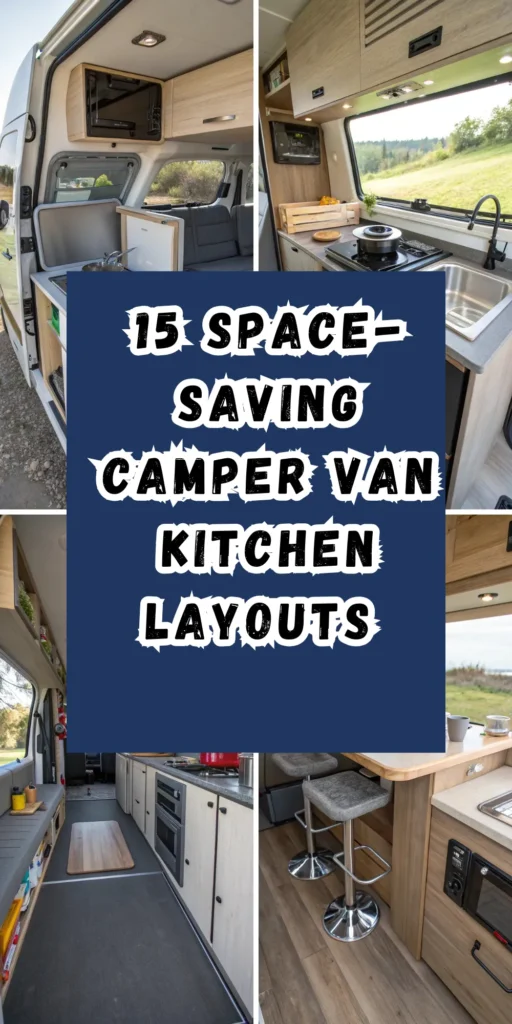
Space challenges are being solved by van builders who think creatively about kitchen design. Every cabinet, drawer, and surface is planned to serve multiple purposes. Good kitchen layouts make van life more comfortable and help travelers eat healthy meals on the road.
The Galley-Style Narrow Kitchen
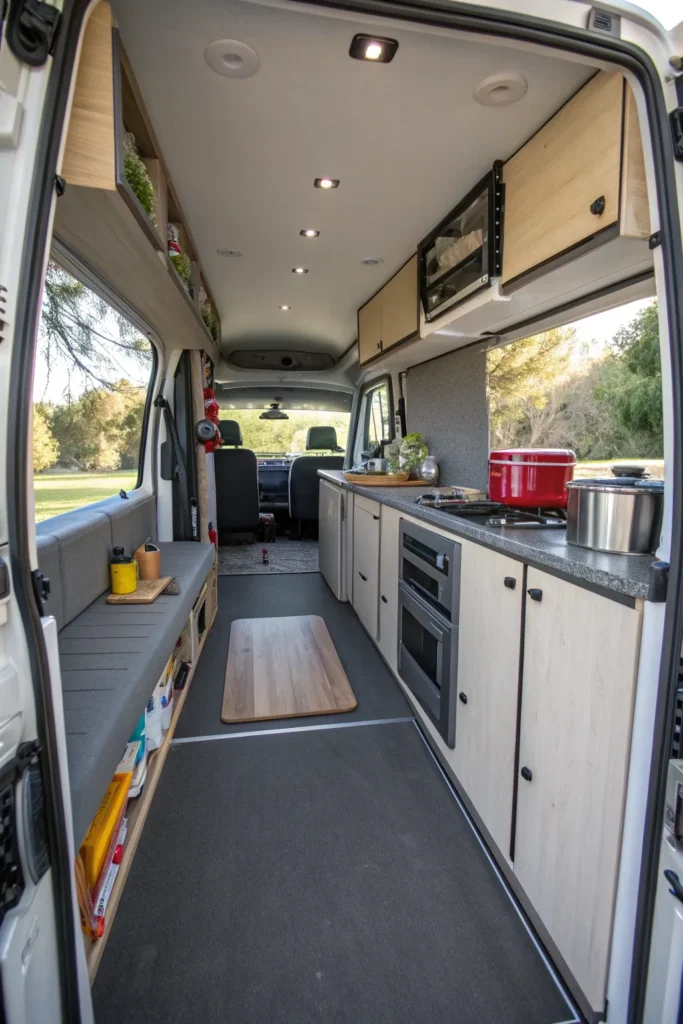
All kitchen items are arranged along one wall to create a clear walkway. Cabinets are built from floor to ceiling to maximize storage space. Counter space is extended by adding fold-down cutting boards that store flat when not needed.
Deep drawers are installed instead of cabinets for easier access to pots and pans. Magnetic strips are mounted on walls to hold knives and metal utensils safely. Overhead storage bins are positioned for lightweight items like plastic containers and paper goods.
The L-Shaped Corner Kitchen
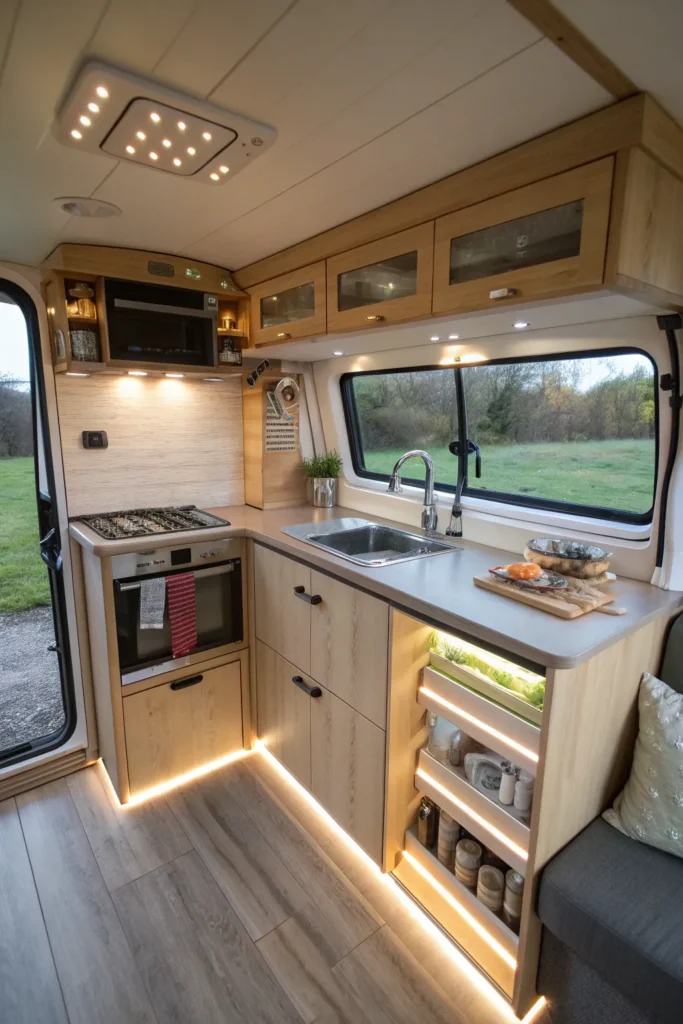
Two walls are connected to create an L-shaped work triangle for efficient cooking. Corner spaces are utilized with lazy susan organizers and pull-out drawers. The sink is positioned at the corner point to maximize counter space on both sides.
Upper cabinets are designed with glass doors to make the space feel larger. Corner shelving systems are installed to store dishes and glassware efficiently. LED strip lighting is placed under cabinets to brighten the entire work area.
The Compact Wet Bath Kitchen
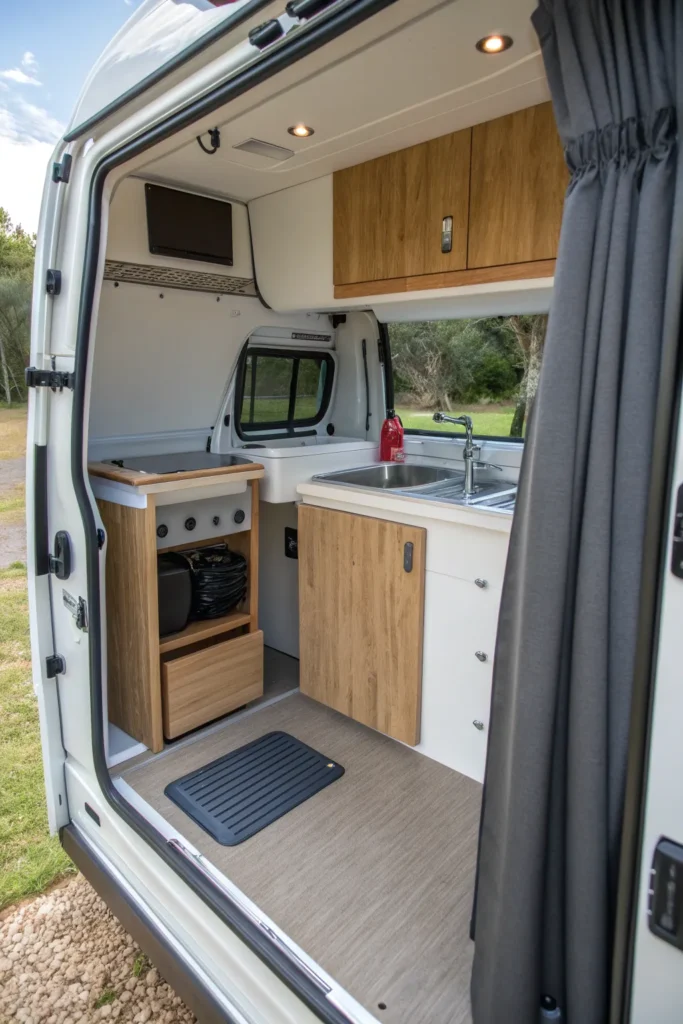
The kitchen area is combined with bathroom facilities to save floor space. Waterproof materials are used throughout to handle moisture from both cooking and washing. A fold-away sink cover creates extra counter space when not washing dishes.
Removable cutting boards are stored vertically in narrow slots between appliances. Shower curtains or folding doors are installed to separate the kitchen during bathroom use. All electrical outlets are positioned high and protected from water splashes.
The Flip-Up Counter Kitchen
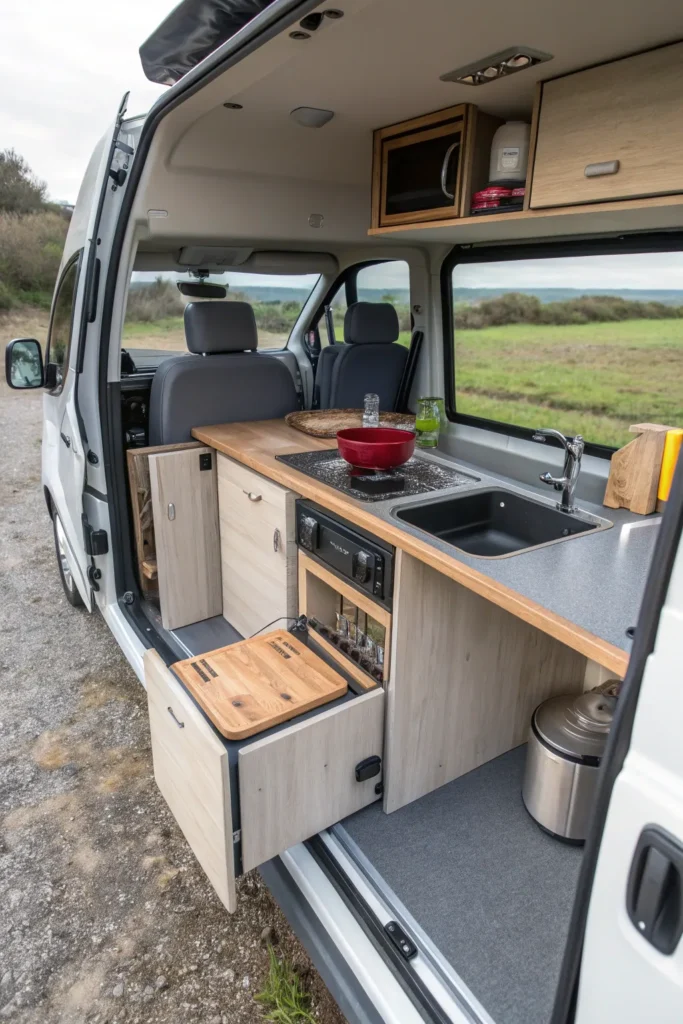
Counter surfaces are hinged to flip up and reveal hidden storage compartments below. Sinks can be covered with cutting boards that store underneath when traveling. Stove tops are built with covers that create additional prep space when not cooking.
Support legs are installed under flip-up sections to handle heavy food preparation tasks. Piano hinges are used for smooth operation and long-lasting durability. Safety latches are added to prevent accidental opening while driving down the road.
The Slide-Out Kitchen Extension
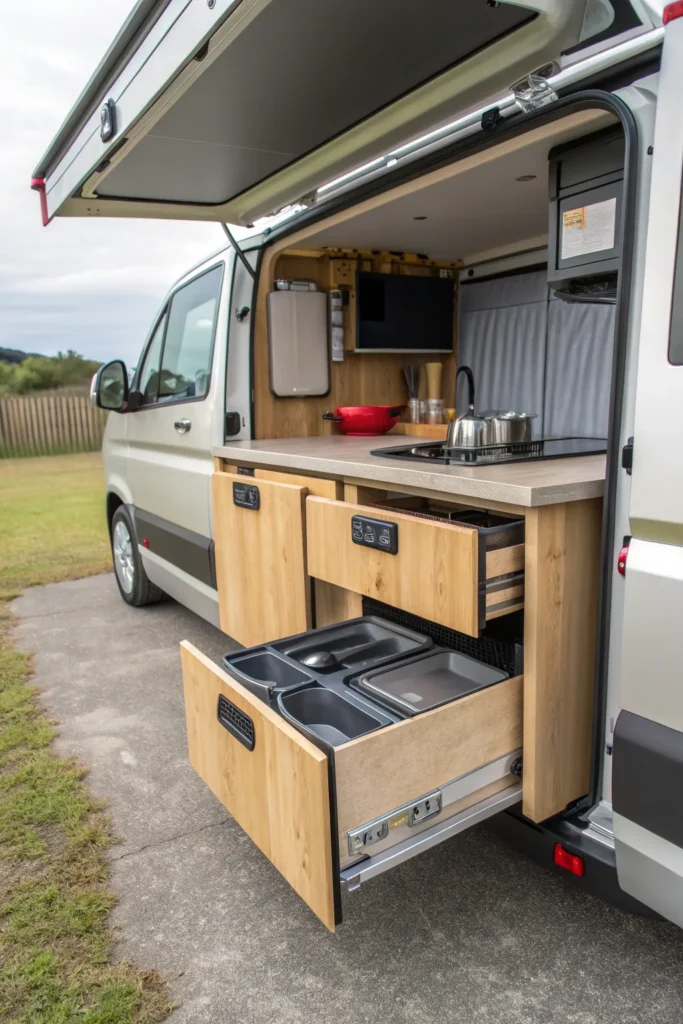
The entire kitchen unit is built on heavy-duty drawer slides for outdoor cooking. Weather-resistant materials are chosen for components that will be exposed outside. Electrical connections are made with waterproof plugs for easy disconnection.
Stabilizing legs are attached to the slide-out section for safe outdoor use. Wind guards are installed around the cooktop to protect flames from desert breezes. Storage compartments are sealed to keep dust and insects out of food supplies.
The Vertical Storage Tower
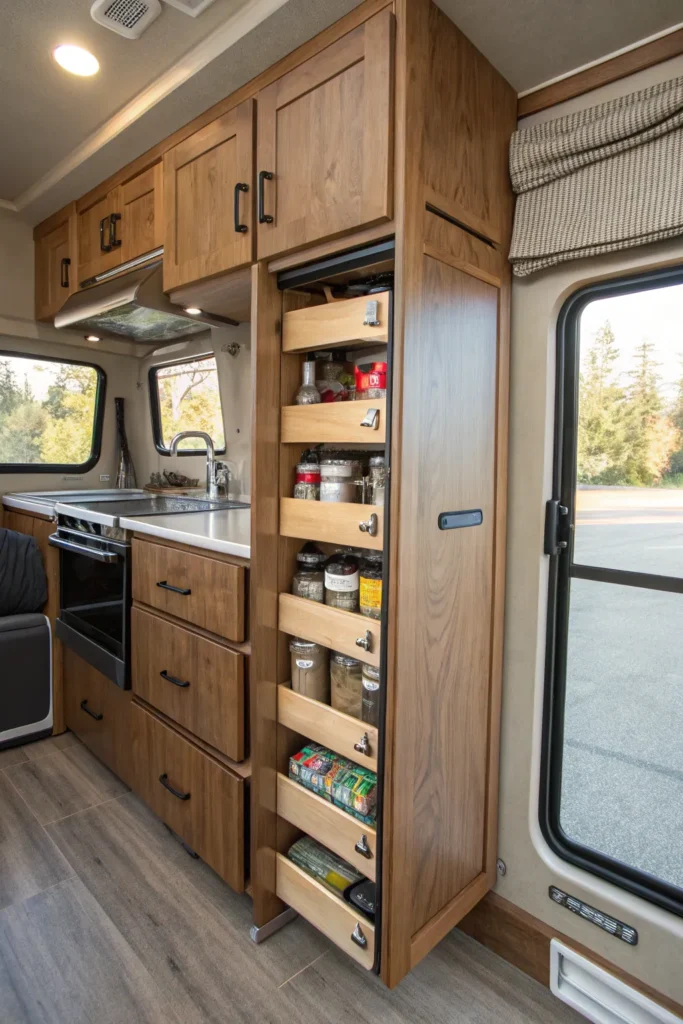
Tall, narrow cabinets are built to store items from floor to ceiling efficiently. Pull-out drawers are installed at different heights for easy access to all levels. Spice racks and small item storage are built into the inside of cabinet doors.
Heavy items are stored at the bottom to keep the center of gravity low. Adjustable shelves are installed to accommodate items of different heights. Soft-close hardware is used to prevent slamming and noise while traveling.
The Murphy Bed Kitchen Combo
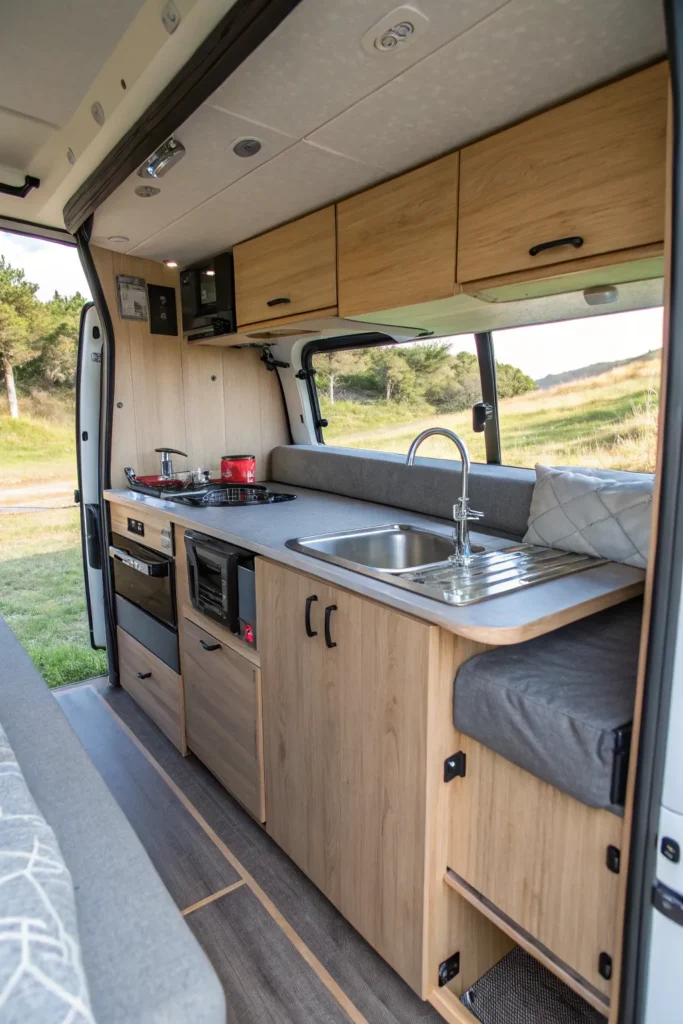
The kitchen counter serves as support for a fold-down Murphy bed system. All kitchen items are stored in sealed containers during bed use. Quick-disconnect plumbing allows the sink to be moved when the bed is deployed.
Magnetic closures are used to secure all cabinet doors during the folding process. The cooktop is designed to fold flat or remove completely for bed clearance. Storage cubbies are built into the bed frame for bedding and personal items.
The Hidden Appliance Kitchen
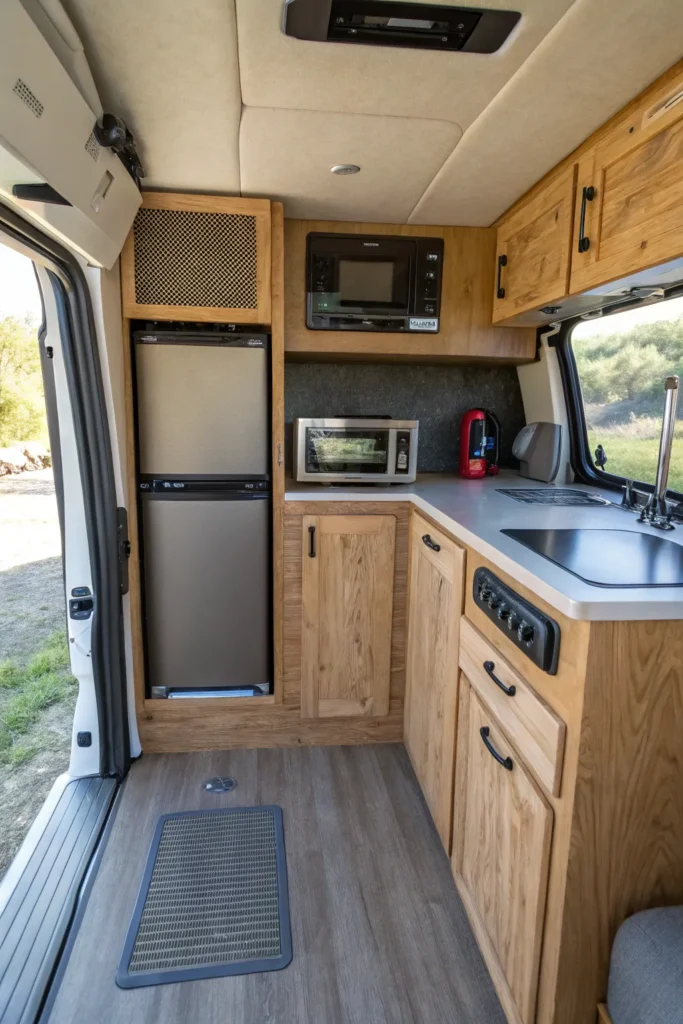
Large appliances are concealed behind cabinet doors to maintain a clean look. Microwave ovens are built into custom cabinets with proper ventilation systems. Refrigerators are hidden behind wood panels that match other cabinetry.
Ventilation fans are installed in appliance compartments to prevent overheating issues. Easy-access panels are created for cleaning and maintenance of hidden appliances. Power switches are positioned for convenient operation without opening cabinet doors.
The Modular Block Kitchen
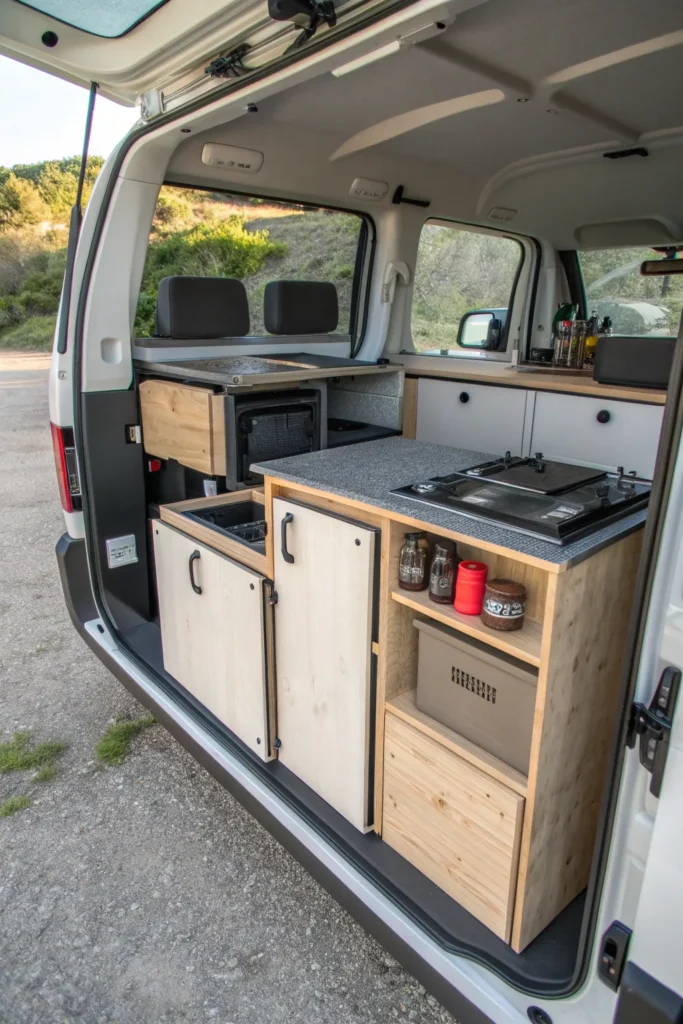
Kitchen components are built as separate blocks that can be rearranged as needed. Each module is designed to connect securely to prevent movement while driving. Standard connections are used for plumbing and electrical between modules.
Different sized blocks are created for various cooking needs and preferences. Modules can be removed completely for outdoor cooking or extra interior space. Wheels or sliders are added to larger modules for easy repositioning inside the van.
The Breakfast Bar Kitchen
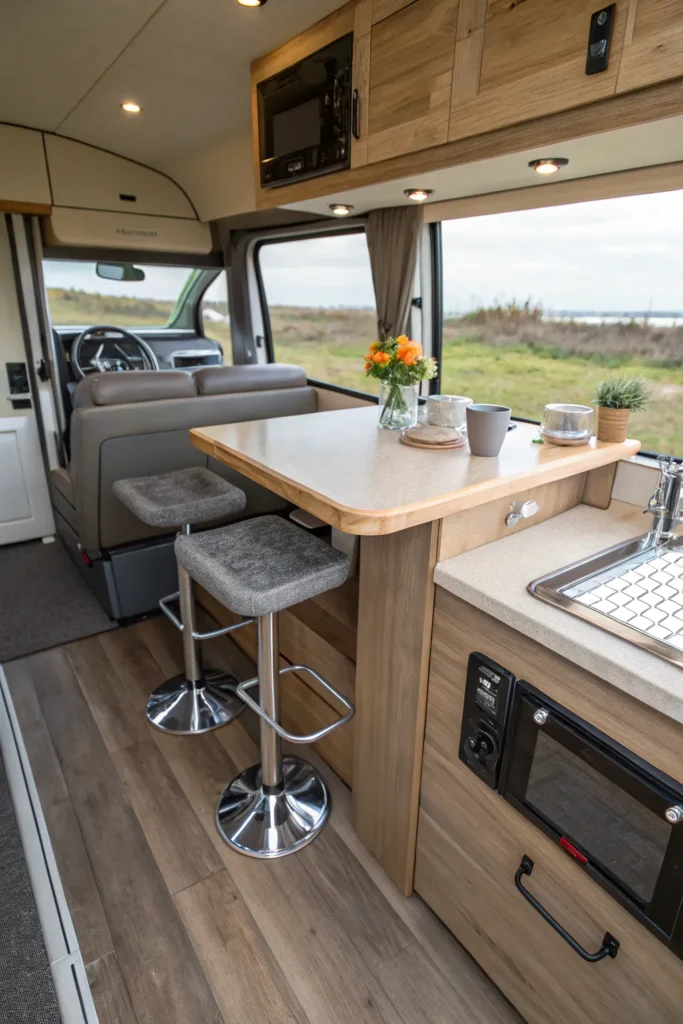
A narrow counter is extended to create seating for two people during meals. Bar stools are chosen that store completely under the counter extension. The raised counter height provides storage space underneath for large kitchen items.
Footrests are built into the counter base for comfortable seating during long meals. Electrical outlets are installed in the counter for charging devices while eating. Cup holders and small storage cubbies are built into the bar top surface.
The Convertible Dining Kitchen
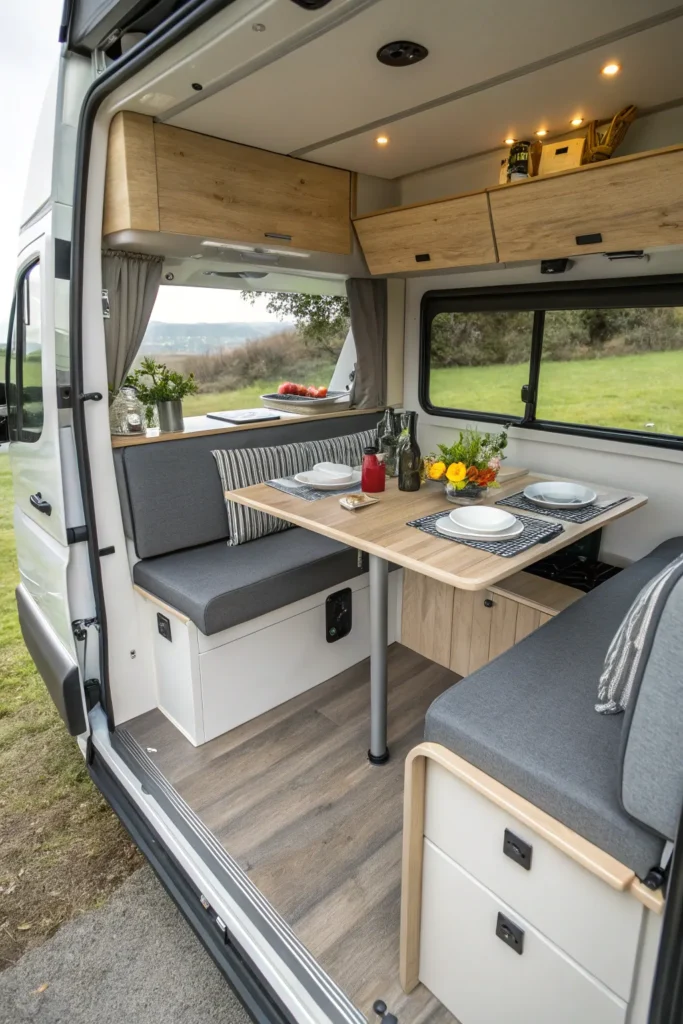
The kitchen counter transforms into a full dining table for four people. Support legs are stored under the van and attached for dining use. All kitchen items are secured in latching cabinets during table mode.
Table leaves are stored flat against walls and unfold to create the larger surface. Bench seating is built with storage inside for kitchen linens and table supplies. Quick-release fasteners allow rapid conversion between kitchen and dining modes.
The Drawer System Kitchen
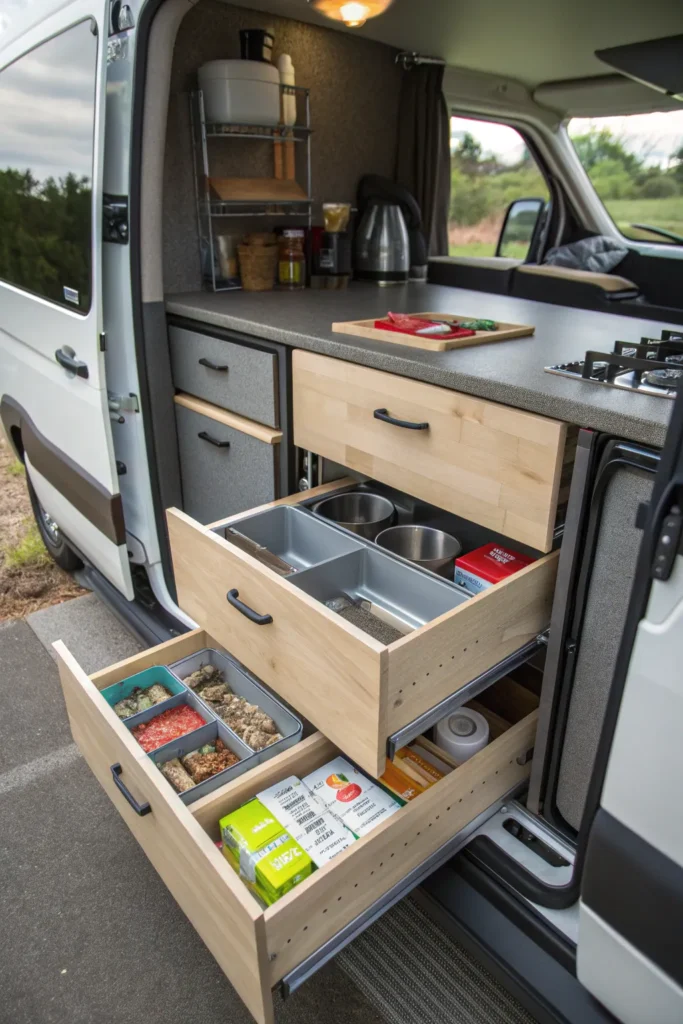
Traditional cabinets are replaced with deep drawers for better organization and access. Each drawer is fitted with dividers and organizers for specific kitchen items. Heavy-duty slides are used to support the weight of filled drawers while traveling.
Soft-close mechanisms are installed to prevent slamming and protect fragile dishes. Different drawer heights are used to maximize storage for various sized items. Pull-out cutting boards are built into drawer fronts for instant prep surfaces.
The Minimalist Single Burner
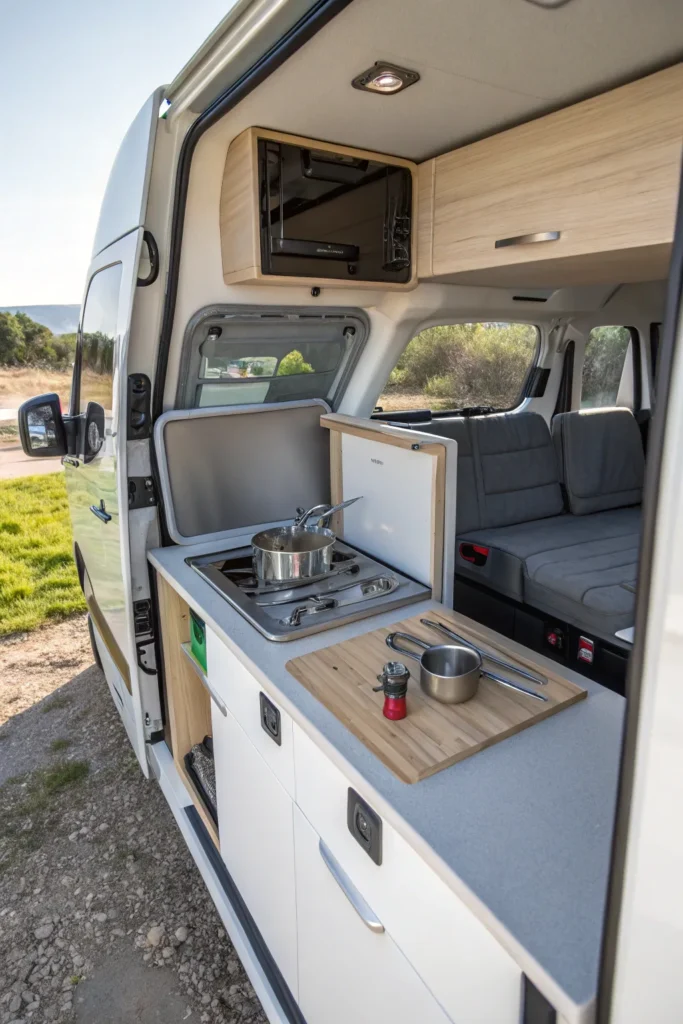
One high-quality burner is chosen instead of multiple smaller cooking surfaces. Portable appliances are stored in dedicated compartments when not being used. Counter space is maximized by eliminating permanent cooktop installations.
Lightweight cookware sets are selected that nest together for compact storage. A single large sink is installed that can accommodate the biggest pots and pans. Simple storage solutions are used with everything having a designated place.
The Induction Cooktop Kitchen
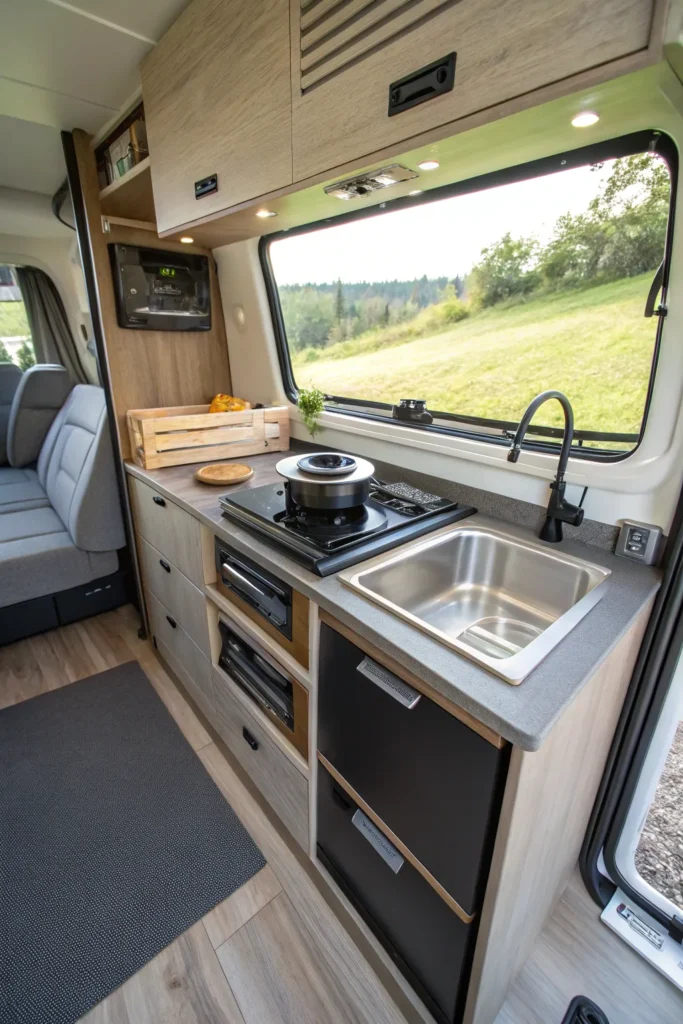
Flat induction cooktops are installed that double as counter space when not cooking. Magnetic cookware is stored in slim vertical slots to save cabinet space. The smooth surface is easy to clean and provides extra prep area.
Power inverters are sized appropriately to handle high-wattage induction cooking needs. Ventilation fans are installed to remove cooking odors and heat from the enclosed space. Safety features automatically shut off power if cookware is removed during cooking.
The Outdoor Kitchen Connection
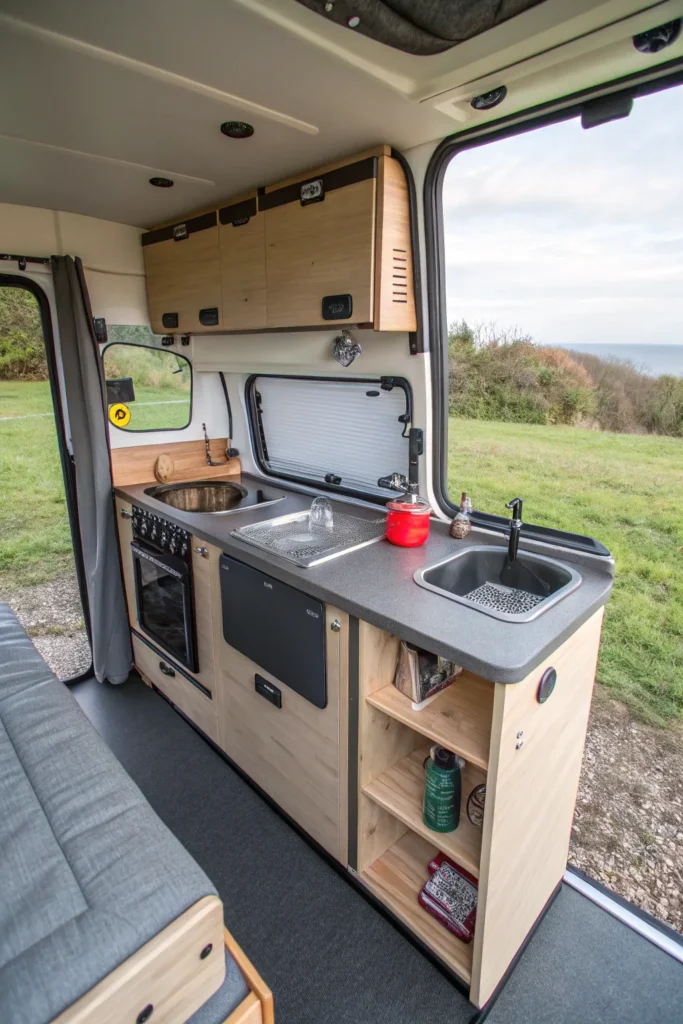
Interior kitchen components connect to exterior cooking stations through pass-through windows. Outdoor counters are built that align perfectly with interior counter heights. Weather protection is provided for outdoor appliances and prep areas.
Interior storage is designed to supply both indoor and outdoor cooking areas efficiently. Plumbing connections are extended outside for washing dishes in fresh air. Electrical outlets are weatherproofed for outdoor appliance use during camping.
Smart kitchen design has revolutionized how people cook and eat while living on the road. These space-saving layouts prove that small kitchens can be just as functional as full-sized home kitchens. The right design allows van travelers to prepare healthy, delicious meals anywhere their adventures take them.
Modern van builders continue to develop new ideas for maximizing kitchen efficiency in small spaces. Storage solutions and multi-purpose furniture are being improved constantly by the growing van life community. These kitchen layouts show that compromise between space and function is no longer necessary for van life cooking.


